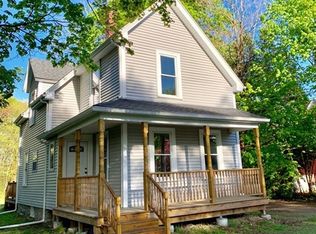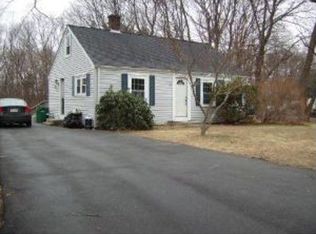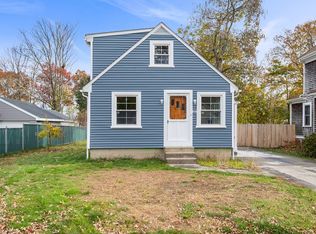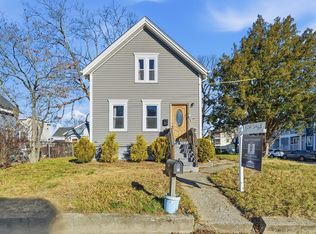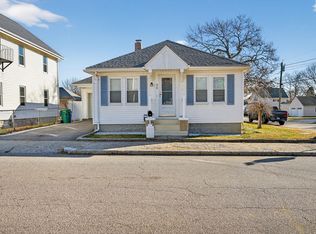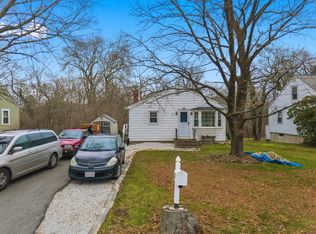Picture Perfect farmhouse offering a blend of comfort, character and possibilities. Step inside to find hardwood flring in the living and dining room (w/closet), a light & brite sunroom for morning coffee, and a lovely eat in kitchen with tile flring, white cabinetry, SS appliances and a butlers pantry with sink and dishwasher-ideal for extra prep space & storage. The second lvl features a laundry closet, primary bedroom with walkin closet and a spacious 2nd bedroom. The bathroom boasts a beautiful tile shower, adding a modern touch to this classic home. Outside the rear deck overlooks a large fenced in yard perfect for pets, play, or gardening. The oversized, heated 2 car garage w/stairs to game room above is the stand out feature of this home-a fantastic space for entertainment or future expansion to main home or ADU potential with a 3 bedroom septic system. The opportunities to grow and customize are endless. Close to area amenities this home delivers both convenience and charm!
For sale
$489,900
136 Lindsey St, Attleboro, MA 02703
2beds
932sqft
Est.:
Single Family Residence
Built in 1900
0.39 Acres Lot
$500,400 Zestimate®
$526/sqft
$-- HOA
What's special
Laundry closetWhite cabinetry
- 10 days |
- 2,570 |
- 118 |
Likely to sell faster than
Zillow last checked: 8 hours ago
Listing updated: December 05, 2025 at 12:06am
Listed by:
Danielle Raye Provo 508-728-5024,
Century 21 Tassinari & Assoc. 508-747-1258
Source: MLS PIN,MLS#: 73458393
Tour with a local agent
Facts & features
Interior
Bedrooms & bathrooms
- Bedrooms: 2
- Bathrooms: 1
- Full bathrooms: 1
Primary bedroom
- Features: Ceiling Fan(s), Walk-In Closet(s), Flooring - Wall to Wall Carpet
- Level: Second
- Area: 131.44
- Dimensions: 10.6 x 12.4
Bedroom 2
- Features: Ceiling Fan(s), Flooring - Wall to Wall Carpet
- Level: Second
- Area: 143.36
- Dimensions: 11.2 x 12.8
Primary bathroom
- Features: No
Bathroom 1
- Features: Bathroom - Full, Bathroom - Tiled With Shower Stall, Closet - Linen, Flooring - Stone/Ceramic Tile, Pedestal Sink
- Level: First
- Area: 34.79
- Dimensions: 4.9 x 7.1
Dining room
- Features: Closet, Flooring - Hardwood
- Level: First
- Area: 80.29
- Dimensions: 8.11 x 9.9
Kitchen
- Features: Ceiling Fan(s), Flooring - Stone/Ceramic Tile, Dining Area, Chair Rail, Stainless Steel Appliances, Wainscoting
- Level: First
- Area: 116.61
- Dimensions: 9.11 x 12.8
Living room
- Features: Ceiling Fan(s), Flooring - Hardwood, Slider, Crown Molding
- Level: First
- Area: 189
- Dimensions: 15 x 12.6
Heating
- Forced Air, Oil
Cooling
- Central Air
Appliances
- Laundry: Second Floor, Electric Dryer Hookup, Washer Hookup
Features
- Slider, Pantry, Game Room, Foyer, Sun Room, Entry Hall, Center Hall
- Flooring: Tile, Carpet, Hardwood, Flooring - Stone/Ceramic Tile
- Windows: Insulated Windows
- Basement: Full,Crawl Space,Interior Entry,Unfinished
- Has fireplace: No
Interior area
- Total structure area: 932
- Total interior livable area: 932 sqft
- Finished area above ground: 932
Property
Parking
- Total spaces: 6
- Parking features: Detached, Garage Door Opener, Heated Garage, Storage, Workshop in Garage, Garage Faces Side, Paved Drive, Off Street, Paved
- Garage spaces: 2
- Uncovered spaces: 4
Accessibility
- Accessibility features: No
Features
- Patio & porch: Porch - Enclosed, Deck
- Exterior features: Porch - Enclosed, Deck, Rain Gutters, Storage, Fenced Yard
- Fencing: Fenced/Enclosed,Fenced
Lot
- Size: 0.39 Acres
- Features: Level
Details
- Parcel number: M:941 L:10C,2766652
- Zoning: R1
Construction
Type & style
- Home type: SingleFamily
- Architectural style: Colonial,Farmhouse
- Property subtype: Single Family Residence
Materials
- Frame
- Foundation: Stone
- Roof: Shingle
Condition
- Year built: 1900
Utilities & green energy
- Electric: Circuit Breakers, 100 Amp Service
- Sewer: Private Sewer
- Water: Public
- Utilities for property: for Electric Range, for Electric Oven, for Electric Dryer, Washer Hookup
Community & HOA
Community
- Features: Public Transportation, Shopping, Park, Golf, Laundromat, Conservation Area, Highway Access, House of Worship, Public School, T-Station
HOA
- Has HOA: No
Location
- Region: Attleboro
Financial & listing details
- Price per square foot: $526/sqft
- Tax assessed value: $425,700
- Annual tax amount: $5,343
- Date on market: 12/1/2025
- Road surface type: Paved
Estimated market value
$500,400
$475,000 - $525,000
$2,362/mo
Price history
Price history
| Date | Event | Price |
|---|---|---|
| 12/1/2025 | Listed for sale | $489,900+30.7%$526/sqft |
Source: MLS PIN #73458393 Report a problem | ||
| 6/23/2022 | Listing removed | -- |
Source: | ||
| 5/21/2022 | Pending sale | $374,900-9.2%$402/sqft |
Source: | ||
| 5/19/2022 | Sold | $413,000+10.2%$443/sqft |
Source: MLS PIN #72963250 Report a problem | ||
| 4/12/2022 | Pending sale | $374,900$402/sqft |
Source: | ||
Public tax history
Public tax history
| Year | Property taxes | Tax assessment |
|---|---|---|
| 2025 | $5,343 | $425,700 +1.4% |
| 2024 | $5,343 +15.3% | $419,700 +24% |
| 2023 | $4,633 +2.2% | $338,400 +7.8% |
Find assessor info on the county website
BuyAbility℠ payment
Est. payment
$2,977/mo
Principal & interest
$2390
Property taxes
$416
Home insurance
$171
Climate risks
Neighborhood: 02703
Nearby schools
GreatSchools rating
- 7/10Thomas Willett SchoolGrades: K-4Distance: 1.3 mi
- 5/10Cyril K. Brennan Middle SchoolGrades: 5-8Distance: 2.4 mi
- 6/10Attleboro High SchoolGrades: 9-12Distance: 2.2 mi
- Loading
- Loading

