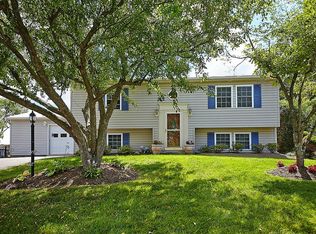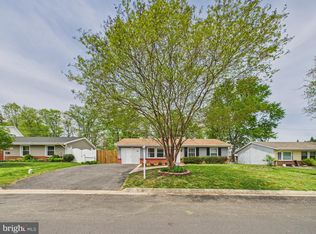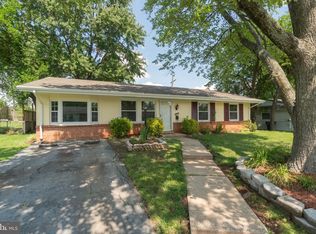BEAUTIFUL AND IMPECCABLY MAINTAINED 3 BEDROOM / 3 FULL BATHROOM HOME! FOYER ENTRY; SS UPGRADED KITCHEN APPLIANCES & GRANITE COUNTER TOPS; BRIGHT & SUNNY OPEN FLOOR PLAN; GORGEOUS HARDWOOD FLOORS ON MAIN LEVEL LIVING AREA; CARPET IN BEDROOMS; CUSTOM NEXT DAY BLINDS; 3 FULL SIZE BATHROOMS WITH GRANITE VANITY TOPS & CERAMIC TILE FLOORS; MASTER BATH ON THE LOWER LEVEL IS SPECTACULAR WITH CUSTOM UPGRADED TILE WORK, OVER-SIZED JACUZZI & EXTRA-LARGE SEPARATE GLASS DOOR SHOWER; LOWER LVL CARPETED FAMILY ROOM; SPACIOUS LAUNDRY ROOM; EXCELLENT STORAGE SPACE & LARGE BEDROOM CLOSETS; IMPRESSIVE UPGRADED & FRESHLY PAINTED GARAGE WITH REINFORCED ATTIC STORAGE & INSULATED WALLS; ALL NEW & UPGRADED ELECTRICAL WIRING; SIDING & WINDOWS (2015) OUTDOOR SPEAKER SYSTEM; NEW OVER-SIZED GUTTERS; ARCHITECTURAL ROOF (2018); ANDERSON STORM DOOR (2018); TWO-TIERED TREX DECK (2016) OFF OF DINING ROOM LEADS DOWN TO PATIO & LARGE LEVEL FULLY FENCED REAR YARD WITH A CUSTOM-BUILT SHED ON ALMOST A 1/2 ACRE; JUST MINUTES TO COUNTLESS SHOPPING & DINING OPTIONS; IDEAL COMMUTER LOCATION / LESS THAN 5 MILES TO AIRPORT AND METROS ... AND SO MUCH MORE!
This property is off market, which means it's not currently listed for sale or rent on Zillow. This may be different from what's available on other websites or public sources.


