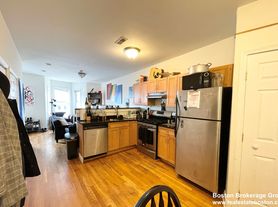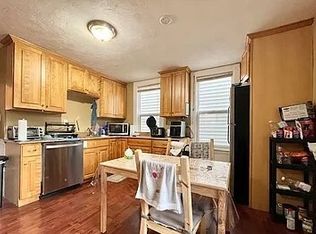Sunny 3-Bed with Bay Windows & Private Deck
NO BROKER FEE
Bedrooms: Three spacious bedrooms
Bathrooms: One and a half modern baths
Living Space: Two floors of living area
Kitchen: Contemporary kitchen with granite counters, updated fridge, dishwasher & disposal
Features: Stunning bay windows, breakfast nook, plenty of storage
Comfort: In-unit laundry, free street parking
Extras: Private deck for outdoor relaxation
Location: Minutes to the Orange Line
Management: Professionally managed
Apartment for rent
$4,800/mo
136 Marcella St #1, Roxbury, MA 02119
3beds
999sqft
This listing now includes required monthly fees in the total monthly price. Price shown reflects the lease term provided. Learn more|
Apartment
Available Tue Sep 1 2026
Cats OK
Central air
In unit laundry
Forced air
What's special
In-unit laundryPlenty of storageBreakfast nookStunning bay windowsThree spacious bedrooms
- 47 days |
- -- |
- -- |
Zillow last checked: 9 hours ago
Listing updated: January 31, 2026 at 01:19am
Travel times
Looking to buy when your lease ends?
Consider a first-time homebuyer savings account designed to grow your down payment with up to a 6% match & a competitive APY.
Facts & features
Interior
Bedrooms & bathrooms
- Bedrooms: 3
- Bathrooms: 2
- Full bathrooms: 2
Heating
- Forced Air
Cooling
- Central Air
Appliances
- Included: Dishwasher, Dryer, Freezer, Microwave, Oven, Refrigerator, Washer
- Laundry: In Unit
Features
- Flooring: Hardwood
Interior area
- Total interior livable area: 999 sqft
Property
Parking
- Details: Contact manager
Features
- Exterior features: Heating system: Forced Air
Details
- Parcel number: ROXBW11P00810S026
Construction
Type & style
- Home type: Apartment
- Property subtype: Apartment
Building
Management
- Pets allowed: Yes
Community & HOA
Location
- Region: Roxbury
Financial & listing details
- Lease term: 1 Year
Price history
| Date | Event | Price |
|---|---|---|
| 1/11/2026 | Listed for rent | $4,800+50.2%$5/sqft |
Source: Zillow Rentals Report a problem | ||
| 12/29/2025 | Listing removed | $3,195$3/sqft |
Source: Zillow Rentals Report a problem | ||
| 11/24/2025 | Listed for rent | $3,195+27.8%$3/sqft |
Source: Zillow Rentals Report a problem | ||
| 4/24/2020 | Listing removed | $2,500$3/sqft |
Source: Benjamin Apartments Report a problem | ||
| 3/24/2020 | Listed for rent | $2,500$3/sqft |
Source: Benjamin Apartments Report a problem | ||
Neighborhood: Roxbury
Nearby schools
GreatSchools rating
- 6/10Hale Elementary SchoolGrades: PK-6Distance: 0.3 mi
- 3/10Tobin K-8 SchoolGrades: PK-8Distance: 0.6 mi
- 2/10Fenway High SchoolGrades: 9-12Distance: 0.4 mi
There are 2 available units in this apartment building

