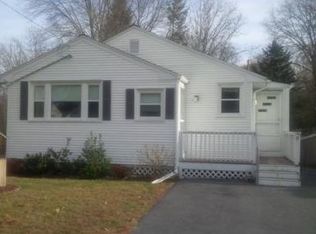Sold for $987,000
$987,000
136 Marlborough Rd, Waltham, MA 02452
3beds
1,506sqft
Single Family Residence
Built in 1950
8,002 Square Feet Lot
$985,800 Zestimate®
$655/sqft
$3,673 Estimated rent
Home value
$985,800
$907,000 - $1.06M
$3,673/mo
Zestimate® history
Loading...
Owner options
Explore your selling options
What's special
Perfectly sited at the end of a quiet road on the highly desirable Belmont line, this beautiful and updated Cape offers the perfect blend of privacy and modern convenience. Set on a level 8,000 sq.ft. lot abutting conservation land, this thoughtfully renovated home features a welcoming living room with wood-burning fireplace, chef's kitchen with custom cabinetry, quartz counters, pantry and stainless steel appliances, plus stylishly updated baths. The oversized primary suite provides a relaxing retreat, while two additional bedrooms are ideal for family or guests. The unfinished basement offers incredible potential for future expansion. With easy access to all the best shops and restaurants in Waltham and Belmont, schools, major commuting routes, Beaver Brook Reservation’s 59 acres of hiking trails and woodlands, and the newly developed 119+ acre Fernald property —home to a brand-new playground, athletic fields, walking trails and more—this home truly has it all.
Zillow last checked: 8 hours ago
Listing updated: April 16, 2025 at 11:20am
Listed by:
Andrew Martini 781-530-4850,
Compass 617-206-3333
Bought with:
Hans Brings RESULTS
Coldwell Banker Realty - Waltham
Source: MLS PIN,MLS#: 73338938
Facts & features
Interior
Bedrooms & bathrooms
- Bedrooms: 3
- Bathrooms: 2
- Full bathrooms: 1
- 1/2 bathrooms: 1
Primary bedroom
- Features: Walk-In Closet(s), Closet, Flooring - Hardwood
- Level: Second
- Area: 288
- Dimensions: 24 x 12
Bedroom 2
- Features: Closet, Flooring - Wall to Wall Carpet
- Level: Second
- Area: 156
- Dimensions: 13 x 12
Bedroom 3
- Features: Flooring - Wall to Wall Carpet
- Level: Second
- Area: 88
- Dimensions: 11 x 8
Bathroom 1
- Features: Bathroom - Half
- Level: First
- Area: 35
- Dimensions: 5 x 7
Bathroom 2
- Features: Bathroom - Full
- Level: Second
- Area: 40
- Dimensions: 5 x 8
Dining room
- Features: Flooring - Hardwood, Chair Rail
- Level: First
- Area: 143
- Dimensions: 13 x 11
Kitchen
- Features: Flooring - Hardwood, Pantry, Cabinets - Upgraded
- Level: First
- Area: 168
- Dimensions: 12 x 14
Living room
- Features: Flooring - Hardwood
- Level: First
- Area: 364
- Dimensions: 26 x 14
Heating
- Baseboard, Oil
Cooling
- Window Unit(s)
Appliances
- Included: Electric Water Heater, Range, Dishwasher, Microwave, Refrigerator, Washer, Dryer
- Laundry: In Basement
Features
- Flooring: Tile, Carpet, Hardwood
- Basement: Full,Unfinished
- Number of fireplaces: 2
- Fireplace features: Living Room
Interior area
- Total structure area: 1,506
- Total interior livable area: 1,506 sqft
- Finished area above ground: 1,506
Property
Parking
- Total spaces: 2
- Parking features: Off Street
- Uncovered spaces: 2
Features
- Patio & porch: Porch - Enclosed
- Exterior features: Porch - Enclosed
Lot
- Size: 8,002 sqft
- Features: Corner Lot, Level
Details
- Parcel number: M:037 B:004 L:0002,831877
- Zoning: RA2
Construction
Type & style
- Home type: SingleFamily
- Architectural style: Cape
- Property subtype: Single Family Residence
Materials
- Frame
- Foundation: Block
- Roof: Shingle
Condition
- Year built: 1950
Utilities & green energy
- Electric: Circuit Breakers
- Sewer: Public Sewer
- Water: Public
- Utilities for property: for Gas Range
Community & neighborhood
Location
- Region: Waltham
Price history
| Date | Event | Price |
|---|---|---|
| 4/15/2025 | Sold | $987,000+19.1%$655/sqft |
Source: MLS PIN #73338938 Report a problem | ||
| 3/4/2025 | Contingent | $829,000$550/sqft |
Source: MLS PIN #73338938 Report a problem | ||
| 2/26/2025 | Listed for sale | $829,000+52.1%$550/sqft |
Source: MLS PIN #73338938 Report a problem | ||
| 7/2/2018 | Sold | $545,000$362/sqft |
Source: Public Record Report a problem | ||
Public tax history
| Year | Property taxes | Tax assessment |
|---|---|---|
| 2025 | $6,842 +5.5% | $696,700 +3.5% |
| 2024 | $6,488 +1.5% | $673,000 +8.6% |
| 2023 | $6,393 -3.7% | $619,500 +4% |
Find assessor info on the county website
Neighborhood: 02452
Nearby schools
GreatSchools rating
- 5/10Northeast Elementary SchoolGrades: PK-5Distance: 1.2 mi
- 7/10John F Kennedy Middle SchoolGrades: 6-8Distance: 1.7 mi
- 3/10Waltham Sr High SchoolGrades: 9-12Distance: 1.5 mi
Schools provided by the listing agent
- Elementary: Northeast
- Middle: Kennedy
- High: Waltham High
Source: MLS PIN. This data may not be complete. We recommend contacting the local school district to confirm school assignments for this home.
Get a cash offer in 3 minutes
Find out how much your home could sell for in as little as 3 minutes with a no-obligation cash offer.
Estimated market value$985,800
Get a cash offer in 3 minutes
Find out how much your home could sell for in as little as 3 minutes with a no-obligation cash offer.
Estimated market value
$985,800
