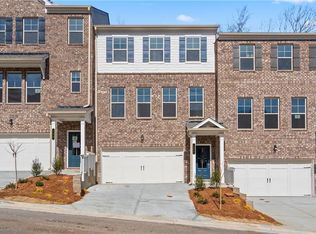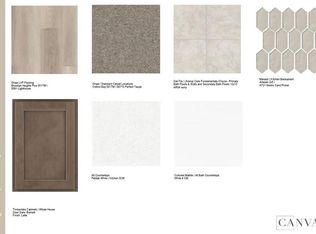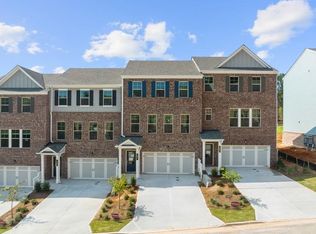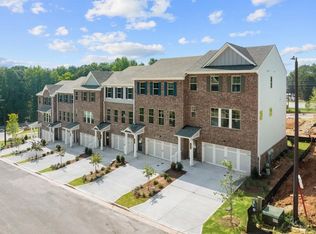Closed
$419,000
136 Matson Run SW, Mableton, GA 30126
3beds
2,000sqft
Townhouse, Residential
Built in 2023
827.64 Square Feet Lot
$409,600 Zestimate®
$210/sqft
$3,058 Estimated rent
Home value
$409,600
$389,000 - $430,000
$3,058/mo
Zestimate® history
Loading...
Owner options
Explore your selling options
What's special
MLS # 7218869 REPRESENTATIVE PHOTOS ADDED. June Completion! The Kingston is a luxurious three-story townhome plan offering everything you’ve been dreaming of in your new home. The main floor is bright and open where the kitchen connects to the deck and overlooks the casual dining and gathering room. The top floor is home to the owner’s suite with a luxury bath offering a large shower, dual vanities and large walk-in-closet. A secondary bedroom and full bath are also featured on the top floor. An additional bedroom on the bottom floor offers plenty of space for everyone. Structural options include oak tread stairs, tiled owner's shower, rear kitchen, and linear fireplace. Up to $20,000 towards closing costs incentive offer. Additional eligibility and limited time restrictions apply; details available from Selling Agent.
Zillow last checked: 8 hours ago
Listing updated: July 05, 2023 at 11:01pm
Listing Provided by:
Tonya Williams Smith,
Taylor Morrison Realty of Georgia, Inc.,
Rahwa Tassaw,
Taylor Morrison Realty of Georgia, Inc.
Bought with:
Temi Alexander, 255856
Keller Williams Realty Cityside
Source: FMLS GA,MLS#: 7218869
Facts & features
Interior
Bedrooms & bathrooms
- Bedrooms: 3
- Bathrooms: 5
- Full bathrooms: 3
- 1/2 bathrooms: 2
Primary bedroom
- Features: None
- Level: None
Bedroom
- Features: None
Primary bathroom
- Features: Double Vanity, Shower Only
Dining room
- Features: Open Concept
Kitchen
- Features: Cabinets White, Eat-in Kitchen, Kitchen Island, Pantry, Pantry Walk-In, Solid Surface Counters, View to Family Room
Heating
- Central, Forced Air, Natural Gas, Zoned
Cooling
- Ceiling Fan(s), Central Air, Zoned
Appliances
- Included: Dishwasher, Disposal, Electric Water Heater, Gas Range, Microwave, Self Cleaning Oven
- Laundry: In Hall, Laundry Room, Upper Level
Features
- Double Vanity, Entrance Foyer, High Ceilings 9 ft Lower, High Ceilings 9 ft Main, High Speed Internet, Tray Ceiling(s), Walk-In Closet(s)
- Flooring: Carpet, Ceramic Tile, Hardwood
- Windows: Insulated Windows
- Basement: None
- Attic: Pull Down Stairs
- Number of fireplaces: 1
- Fireplace features: Family Room
- Common walls with other units/homes: 2+ Common Walls,No One Above,No One Below
Interior area
- Total structure area: 2,000
- Total interior livable area: 2,000 sqft
Property
Parking
- Total spaces: 2
- Parking features: Attached, Garage, Garage Door Opener, Garage Faces Front, Level Driveway
- Attached garage spaces: 2
- Has uncovered spaces: Yes
Accessibility
- Accessibility features: None
Features
- Levels: Three Or More
- Patio & porch: Deck
- Exterior features: Lighting, Rain Gutters
- Pool features: None
- Spa features: None
- Fencing: None
- Has view: Yes
- View description: Other
- Waterfront features: None
- Body of water: None
Lot
- Size: 827.64 sqft
- Dimensions: 24x35
- Features: Back Yard, Front Yard, Landscaped, Level
Details
- Additional structures: None
- Parcel number: 18038900240
- Other equipment: Irrigation Equipment
- Horse amenities: None
Construction
Type & style
- Home type: Townhouse
- Architectural style: Townhouse,Traditional
- Property subtype: Townhouse, Residential
- Attached to another structure: Yes
Materials
- Brick Front, Cement Siding
- Foundation: Slab
- Roof: Composition
Condition
- Under Construction
- New construction: Yes
- Year built: 2023
Details
- Warranty included: Yes
Utilities & green energy
- Electric: 220 Volts
- Sewer: Public Sewer
- Water: Public
- Utilities for property: Electricity Available, Natural Gas Available, Sewer Available, Underground Utilities
Green energy
- Energy efficient items: Appliances, HVAC, Insulation, Water Heater
- Energy generation: None
Community & neighborhood
Security
- Security features: Carbon Monoxide Detector(s), Fire Alarm, Smoke Detector(s)
Community
- Community features: Dog Park, Homeowners Assoc, Near Schools, Near Shopping, Park, Restaurant, Street Lights
Location
- Region: Mableton
- Subdivision: Hamlin Grove
HOA & financial
HOA
- Has HOA: Yes
- HOA fee: $195 monthly
- Services included: Insurance, Maintenance Structure, Maintenance Grounds, Reserve Fund, Termite, Trash
- Association phone: 678-352-3310
Other
Other facts
- Listing terms: 1031 Exchange,Cash,Conventional,FHA,VA Loan
- Ownership: Fee Simple
- Road surface type: Asphalt
Price history
| Date | Event | Price |
|---|---|---|
| 11/25/2025 | Listing removed | $2,950$1/sqft |
Source: FMLS GA #7676110 | ||
| 11/4/2025 | Listed for rent | $2,950+5.4%$1/sqft |
Source: FMLS GA #7676110 | ||
| 2/6/2025 | Listing removed | $2,800$1/sqft |
Source: FMLS GA #7481976 | ||
| 1/11/2025 | Price change | $2,800-5.1%$1/sqft |
Source: FMLS GA #7481976 | ||
| 12/4/2024 | Price change | $2,950-6.3%$1/sqft |
Source: FMLS GA #7481976 | ||
Public tax history
| Year | Property taxes | Tax assessment |
|---|---|---|
| 2024 | $5,053 +544.6% | $167,600 +544.6% |
| 2023 | $784 | $26,000 |
Find assessor info on the county website
Neighborhood: 30126
Nearby schools
GreatSchools rating
- 7/10Clay-Harmony Leland Elementary SchoolGrades: PK-5Distance: 0.9 mi
- 6/10Betty Gray Middle SchoolGrades: 6-8Distance: 3.2 mi
- 4/10Pebblebrook High SchoolGrades: 9-12Distance: 1.8 mi
Schools provided by the listing agent
- Elementary: Clay-Harmony Leland
- Middle: Lindley
- High: Pebblebrook
Source: FMLS GA. This data may not be complete. We recommend contacting the local school district to confirm school assignments for this home.
Get a cash offer in 3 minutes
Find out how much your home could sell for in as little as 3 minutes with a no-obligation cash offer.
Estimated market value
$409,600
Get a cash offer in 3 minutes
Find out how much your home could sell for in as little as 3 minutes with a no-obligation cash offer.
Estimated market value
$409,600



