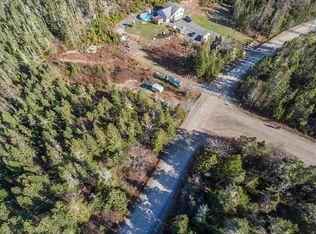Is country life calling you? This 2+ acre property is just 30 minutes outside Halifax and has almost an acre of cleared land for family fun or a garden, a prepped and gravelled area that is set for double garage and a beautiful new home that is designed to keep you on budget but offers everything. This is not a boring box as you will see in the cabinetry, stone counters, and hardwood floors throughout. The home offers four bedrooms, four bathrooms, a family room, a back entrance mudroom, and big front porch with sunroom that sets it apart from the norm out there. New Landscaping on this incredibly spacious property. This beauty is ready for occupancy!
This property is off market, which means it's not currently listed for sale or rent on Zillow. This may be different from what's available on other websites or public sources.
