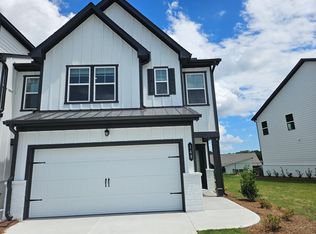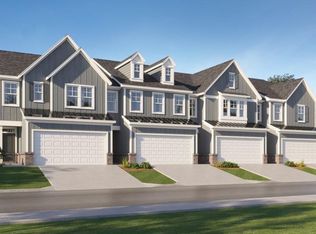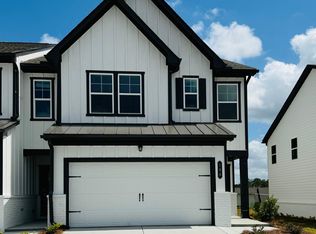Closed
$315,900
136 Mission Blvd, Pendergrass, GA 30567
3beds
1,819sqft
Townhouse, Residential
Built in 2024
-- sqft lot
$311,400 Zestimate®
$174/sqft
$1,913 Estimated rent
Home value
$311,400
$296,000 - $330,000
$1,913/mo
Zestimate® history
Loading...
Owner options
Explore your selling options
What's special
Discover the epitome of modern living in downtown Pendergrass! Nestled within a dynamic mixed-use development, this stunning new townhome offers a perfect blend of convenience and luxury. Step into the inviting first floor featuring an open concept kitchen and living room, ideal for entertaining guests or simply unwinding after a busy day. Upstairs, find your personal oasis with a spacious owner's suite boasting a luxurious ensuite bath. Two additional bedrooms offer endless possibilities - whether it's a home office, hobby space, or guest room, the choice is yours. With two full bathrooms upstairs, convenience is key. Embrace the charm of urban living while enjoying easy access to nearby amenities including shops, restaurants, and more. Completing the home is a two-car garage for versatile storage space. Don't miss out on the opportunity to make this your new home sweet home! Secondary photos are stock photos
Zillow last checked: 8 hours ago
Listing updated: May 01, 2024 at 11:33pm
Listing Provided by:
TAMRA WADE,
RE/MAX Tru
Bought with:
Vijayendar Garlapati
GVR Realty, LLC.
Source: FMLS GA,MLS#: 7355460
Facts & features
Interior
Bedrooms & bathrooms
- Bedrooms: 3
- Bathrooms: 3
- Full bathrooms: 2
- 1/2 bathrooms: 1
Primary bedroom
- Features: Other
- Level: Other
Bedroom
- Features: Other
Primary bathroom
- Features: Shower Only
Dining room
- Features: Open Concept
Kitchen
- Features: Kitchen Island, Solid Surface Counters, View to Family Room
Heating
- Electric
Cooling
- Central Air
Appliances
- Included: Dishwasher, Disposal, Gas Range, Gas Water Heater
- Laundry: Laundry Room
Features
- Other
- Flooring: Carpet, Vinyl
- Windows: None
- Basement: None
- Has fireplace: No
- Fireplace features: None
- Common walls with other units/homes: No One Above,No One Below
Interior area
- Total structure area: 1,819
- Total interior livable area: 1,819 sqft
- Finished area above ground: 1,819
- Finished area below ground: 0
Property
Parking
- Total spaces: 2
- Parking features: Driveway, Garage
- Garage spaces: 2
- Has uncovered spaces: Yes
Accessibility
- Accessibility features: None
Features
- Levels: Two
- Stories: 2
- Patio & porch: Patio
- Exterior features: Rain Gutters, No Dock
- Pool features: None
- Spa features: None
- Fencing: None
- Has view: Yes
- View description: Other
- Waterfront features: None
- Body of water: None
Lot
- Features: Level
Details
- Additional structures: None
- Additional parcels included: 0
- Other equipment: None
- Horse amenities: None
Construction
Type & style
- Home type: Townhouse
- Architectural style: Townhouse,Traditional
- Property subtype: Townhouse, Residential
- Attached to another structure: Yes
Materials
- Cement Siding
- Foundation: Slab
- Roof: Composition
Condition
- Under Construction
- New construction: Yes
- Year built: 2024
Details
- Builder name: Lennar Homes
- Warranty included: Yes
Utilities & green energy
- Electric: 220 Volts in Laundry
- Sewer: Public Sewer
- Water: Public
- Utilities for property: Electricity Available, Sewer Available, Underground Utilities, Water Available
Green energy
- Energy efficient items: None
- Energy generation: None
Community & neighborhood
Security
- Security features: Smoke Detector(s)
Community
- Community features: Homeowners Assoc, Sidewalks, Street Lights
Location
- Region: Pendergrass
- Subdivision: Towns At Glenn Abby
HOA & financial
HOA
- Has HOA: Yes
- HOA fee: $165 monthly
- Services included: Maintenance Structure, Maintenance Grounds
- Association phone: 404-907-6109
Other
Other facts
- Ownership: Fee Simple
- Road surface type: Paved
Price history
| Date | Event | Price |
|---|---|---|
| 7/10/2025 | Listing removed | $1,950$1/sqft |
Source: Zillow Rentals Report a problem | ||
| 6/15/2025 | Price change | $1,950+2.6%$1/sqft |
Source: Zillow Rentals Report a problem | ||
| 5/25/2025 | Price change | $1,900-2.6%$1/sqft |
Source: Zillow Rentals Report a problem | ||
| 5/21/2025 | Price change | $1,950+2.6%$1/sqft |
Source: Zillow Rentals Report a problem | ||
| 5/16/2025 | Price change | $1,900-2.6%$1/sqft |
Source: Zillow Rentals Report a problem | ||
Public tax history
Tax history is unavailable.
Neighborhood: 30567
Nearby schools
GreatSchools rating
- 4/10North Jackson Elementary SchoolGrades: PK-5Distance: 1.3 mi
- 7/10Legacy Knoll Middle SchoolGrades: 6-8Distance: 3.7 mi
- 7/10Jackson County High SchoolGrades: 9-12Distance: 3.7 mi
Schools provided by the listing agent
- Elementary: North Jackson
- Middle: West Jackson
- High: Jackson County
Source: FMLS GA. This data may not be complete. We recommend contacting the local school district to confirm school assignments for this home.
Get a cash offer in 3 minutes
Find out how much your home could sell for in as little as 3 minutes with a no-obligation cash offer.
Estimated market value
$311,400
Get a cash offer in 3 minutes
Find out how much your home could sell for in as little as 3 minutes with a no-obligation cash offer.
Estimated market value
$311,400


