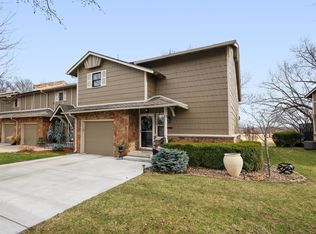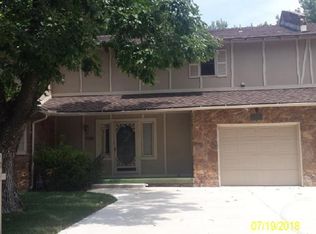Sold
Price Unknown
136 N Maize Rd APT 26, Wichita, KS 67212
2beds
2,290sqft
Comm Hsing/Condo/TH/Co-Op
Built in 1973
-- sqft lot
$244,700 Zestimate®
$--/sqft
$1,580 Estimated rent
Home value
$244,700
$232,000 - $259,000
$1,580/mo
Zestimate® history
Loading...
Owner options
Explore your selling options
What's special
Do you love the Beauty of Nature with lush greens, wildlife, ponds? Perhaps your’e a Golfer. Want to spend time relaxing? Then this Townhome is for you~ This Home sits behind the Rolling Hills Golf Course 5th Fairway. Whether you're on the Large Deck, or having coffee while looking out from the Enclosed sitting areas of your Bedrooms, you’ll be excited you are home!!! Having Total of 2290 sqft, 2.5 baths, 2 Car Garage in a great location, where you are close to variety of Grocery stores, Restaurants, New Market, and Kellogg. Plus, the HOA taking care of the Exterior Maintenance, Exterior Insurance, Lawn/Sprinklers leaves you with extra time to do what you’d like to do. Let me give you the scoop on this beauty: As of 2018/2019, these items are all New - All Windows & Patio with built in Blinds, Door & Storm Door * Composite Deck * Lennox HVAC * Humidifier * Tankless Water Heater * Submersible Pump * Culligan Water Softener & Purification System * Gas Logs with electric backup * Basement Bathroom * Upstairs Bath with Onyx Shower with Counter Tops and Highrise Toilet * Lighting Fixtures & Can Lighting * Whirlpool Washer & Dryer * Whirlpool Refrigerator, Stove, Microwave & Dishwasher and Granite Counters in Kitchen * Flooring Carpet & Laminates * The HOA put on New Roof in 2019, along with Exterior paint 2022.. The HOA Covenants require all Units to be Home Owner Occupied - Come take a Tour and Call this Beauty your Home Sweet Home. - Need financing? Call Heather Baker with Credit Union of America, she's helped several previous Buyers here in the RHCCE become homeowners, for some Buyers that meet the requirements CUOA have a 3% down Conventional loan as they can keep their loans in house, or perhaps you'll qualify for one of the $15,000 First time Buyer Grant Money - or the $12,500 Repeat Buyer Grant Money. All Information Deemed to be Reliable but Not Guaranteed.
Zillow last checked: 8 hours ago
Listing updated: April 25, 2024 at 08:07pm
Listed by:
Sharon Taylor 316-650-2412,
RE/MAX Premier
Source: SCKMLS,MLS#: 636698
Facts & features
Interior
Bedrooms & bathrooms
- Bedrooms: 2
- Bathrooms: 3
- Full bathrooms: 2
- 1/2 bathrooms: 1
Primary bedroom
- Description: Carpet
- Level: Upper
- Area: 294
- Dimensions: 19.6 x 15
Bedroom
- Description: Carpet
- Level: Upper
- Area: 216.58
- Dimensions: 22.10 x 9.8
Family room
- Description: Carpet
- Level: Basement
- Area: 295.84
- Dimensions: 17.2 x 17.2
Foyer
- Description: Tile
- Level: Main
- Area: 72.9
- Dimensions: 13.5 x 5.4
Kitchen
- Description: Luxury Vinyl
- Level: Main
- Area: 159.96
- Dimensions: 17.2 x 9.3
Living room
- Description: Wood Laminate
- Level: Main
- Area: 360
- Dimensions: 20 x 18
Recreation room
- Description: Luxury Vinyl
- Level: Basement
- Area: 171.39
- Dimensions: 19.7 x 8.7
Storage
- Description: Carpet
- Level: Upper
- Area: 40.5
- Dimensions: 7.5 x 5.4
Storage
- Description: Wood Laminate
- Level: Upper
- Area: 18.3
- Dimensions: 6.10 x 3
Heating
- Forced Air, Natural Gas
Cooling
- Central Air, Electric
Appliances
- Included: Dishwasher, Disposal, Microwave, Refrigerator, Range, Washer, Dryer, Humidifier, Water Softener Owned, Water Purifier
- Laundry: Upper Level, 220 equipment
Features
- Ceiling Fan(s), Walk-In Closet(s)
- Doors: Storm Door(s)
- Windows: Window Coverings-All, Storm Window(s), Skylight(s)
- Basement: Finished
- Number of fireplaces: 1
- Fireplace features: One, Gas, Blower Fan
Interior area
- Total interior livable area: 2,290 sqft
- Finished area above ground: 1,544
- Finished area below ground: 746
Property
Parking
- Total spaces: 2
- Parking features: Attached, Detached, Garage Door Opener
- Garage spaces: 2
Features
- Levels: Two
- Stories: 2
- Patio & porch: Covered, Deck
- Exterior features: Guttering - ALL, Sprinkler System
Lot
- Features: On Golf Course
Details
- Parcel number: 1342003301001.11
Construction
Type & style
- Home type: Condo
- Architectural style: Contemporary
- Property subtype: Comm Hsing/Condo/TH/Co-Op
Materials
- Frame w/Less than 50% Mas
- Foundation: Full, No Egress Window(s)
- Roof: Composition
Condition
- Year built: 1973
Utilities & green energy
- Gas: Natural Gas Available
- Utilities for property: Sewer Available, Natural Gas Available, Public
Community & neighborhood
Security
- Security features: Security Lights
Community
- Community features: Golf
Location
- Region: Wichita
- Subdivision: ROLLING HILLS COUNTRY CLUB ESTATES
HOA & financial
HOA
- Has HOA: Yes
- HOA fee: $4,056 annually
- Services included: Maintenance Structure, Insurance, Maintenance Grounds, Snow Removal, Trash, Gen. Upkeep for Common Ar
Other
Other facts
- Ownership: Individual
- Road surface type: Paved
Price history
Price history is unavailable.
Public tax history
| Year | Property taxes | Tax assessment |
|---|---|---|
| 2024 | $2,534 -3.7% | $23,610 |
| 2023 | $2,631 +10.1% | $23,610 |
| 2022 | $2,391 +34.6% | -- |
Find assessor info on the county website
Neighborhood: Westlink
Nearby schools
GreatSchools rating
- 6/10Peterson Elementary SchoolGrades: PK-5Distance: 0.8 mi
- 5/10Wilbur Middle SchoolGrades: 6-8Distance: 1.2 mi
- NALevy Sp Ed CenterGrades: 1-12Distance: 1.6 mi
Schools provided by the listing agent
- Elementary: Peterson
- Middle: Wilbur
- High: Northwest
Source: SCKMLS. This data may not be complete. We recommend contacting the local school district to confirm school assignments for this home.

