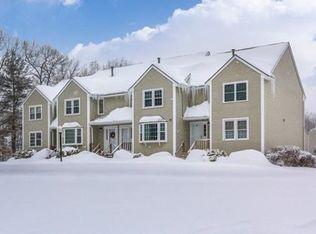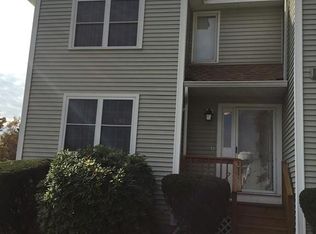Light and bright end unit abutting conservation land with tranquil views and privacy hard to find in condominium living. This unit has been tastefully and thoughtfully updated throughout. You'll love cooking on the state of the art induction stove surrounded by bright white cabinets, quartz countertops, and a gorgeous glass backsplash. An expansive living area with beautiful hardwood floors and sliders to the deck, separate dining room with a large bay window plus an updated powder room complete the main floor. Laundry is conveniently located on the second floor together with an updated bathroom complete with custom vanity, quartz countertops and dual sinks. Extra large master bedroom with double closets and guest bedroom finish the second floor. An attached garage with garage door opener and additional cabinet storage make this the Carter Green unit you've been waiting for. Pet Friendly, FHA approved complex!
This property is off market, which means it's not currently listed for sale or rent on Zillow. This may be different from what's available on other websites or public sources.

