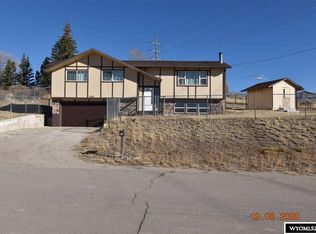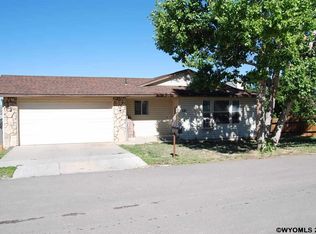Gorgeous, like new Home –Completely renovated Top to Bottom on Large 1/3 acre Lot 2000 ft - 3+ bedrooms 3 FULL bathrooms plus Bonus room with closet - 2 car garage and detached 600 sq ft shop. Relators Welcome – Will pay Broker For a Buyers Agent Call 307-679-4674 For a showing or come to an open house!! New Kitchen with tall knotty alder custom cabinets Soft close drawers on all kitchen drawers Pull out hidden spice rack All matching GE appliances Beautiful granite counter tops New recessed can lighting in kitchen Walk-in pantry in kitchen LED light bulbs in all standard lights Smoke detectors in every room Carbon monoxide detectors New low E glass windows throughout entire home Added 12” of insulation to attic for lower utility bills Wood fireplace with natural rock hearth Knotty alder banister and trim in entry way All doors and trim and base replaced in 2013 Drywall texture updated on walls and ceiling Fresh paint throughout the house in 2019 Upstairs carpet replaced in 2013 Basement carpet replaced 2019 Large family room in basement 3 bedrooms plus fully finished bonus room with closet Large laundry room with cupboards and extra pantry shelving Hook ups for both gas and electric dryers Large master bedroom Custom built in closet organizer in master closet 3 Full bathrooms Tile floors in ALL three bathrooms All showers have custom tile surrounds Jetted Corner tub in master Bath with heat pump Dual shower configuration in master bath Extra deep soaker tub in hall bathroom New electrical outlets and switches everywhere Extra storage under stairs Extra-large water heater installed in 2017 Fully landscaped yards both front and back Zero scape landscaping lowers amount of maintenance required Automatic sprinkler system makes watering the lawn easy New roof install in 2015 Room for RV Parking 2300 square foot paved driveway – room to park 10+ vehicles off the street 2 car heated garage Huge 40 foot deep 15 foot tall Shop with 12 foot tall insulated overhead door Shop is completely insulated and has its own furnace for winter projects Tons of built in shelving and storage in shop Shop has loft area with exit door to back yard Fully fenced back yard Big playset with slides, monkey bars, fireman pole, and swings Fire Pit in back yard
This property is off market, which means it's not currently listed for sale or rent on Zillow. This may be different from what's available on other websites or public sources.

