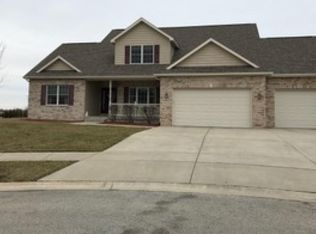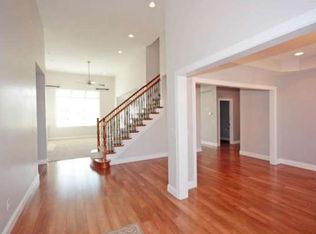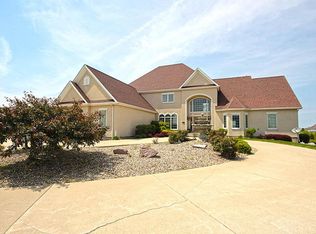Stunning Forsyth 2 Story with an exceptional floor plan. Custom built and absolutely gorgeous throughout. Large mudroom with built in cabinetry, Granite counters with wood island bar top in Kitchen, Formal dining, second floor laundry, pergola/patio and In law apartment in finished lower level are just a few Bonus features that set this home above the rest. Two Master Suites. So much space, with over 4300 sq ft of Living space. Schedule a showing before this one is gone!
This property is off market, which means it's not currently listed for sale or rent on Zillow. This may be different from what's available on other websites or public sources.


