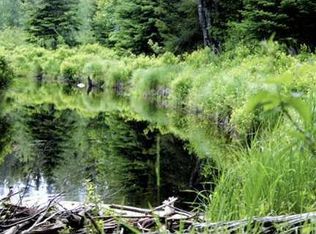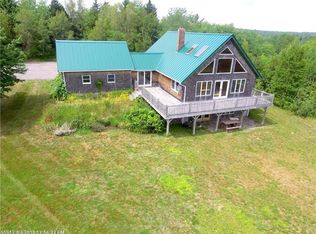Closed
$417,000
136 Pumpkin Ridge Road, Marshfield, ME 04654
3beds
2,632sqft
Single Family Residence
Built in 1822
21.5 Acres Lot
$436,800 Zestimate®
$158/sqft
$2,047 Estimated rent
Home value
$436,800
Estimated sales range
Not available
$2,047/mo
Zestimate® history
Loading...
Owner options
Explore your selling options
What's special
Enjoy the best of country living within 2 miles of all amenities! This well-maintained circa 1822 home features abundant acreage, a private hill-top location, and easy access to recreational activities, public beaches, medical facilities, shopping and restaurants. This self-sufficient home is equipped with alternate sources of heat, full automatic generator, installed Starlink high speed internet equipment, and cell service boosters. The spacious home features 2 living levels, 2 sunrooms (4-season & 3-season), a 2-level 2-car attached garage, a 9'x15.5' mudroom with sliding barn door, and 5 upper level unheated storage/multi-use areas. Gross square footage excluding the garage (790 sq. ft.) is 3,759 sq. ft. Heated & furnished living space total 2,632 sq. ft. The beautifully renovated kitchen features granite counter tops, an oversized refrigerator, and an antique Clarion Home wood cook stove! Convenient first level bedroom and full bath. The upper level features a split room plan that can easily function as a bedroom/office space w/sitting room, AND and end bedroom suite (bedroom w/sitting room & bath). A working stair lift is also available and on site. Main working systems updated and maintained in an excellent manner.
Zillow last checked: 8 hours ago
Listing updated: May 08, 2025 at 06:59am
Listed by:
Better Homes & Gardens Real Estate/The Masiello Group
Bought with:
Meservier & Associates
Source: Maine Listings,MLS#: 1589631
Facts & features
Interior
Bedrooms & bathrooms
- Bedrooms: 3
- Bathrooms: 2
- Full bathrooms: 2
Primary bedroom
- Features: Closet, Full Bath, Suite
- Level: Second
- Area: 131.8 Square Feet
- Dimensions: 12.17 x 10.83
Bedroom 1
- Features: Closet
- Level: First
- Area: 153.1 Square Feet
- Dimensions: 12.58 x 12.17
Bedroom 2
- Features: Built-in Features
- Level: Second
- Area: 153.79 Square Feet
- Dimensions: 11.83 x 13
Den
- Features: Built-in Features, Coffered Ceiling(s), Wood Burning Fireplace
- Level: First
- Area: 184.5 Square Feet
- Dimensions: 12.3 x 15
Den
- Features: Skylight
- Level: Second
- Area: 135.94 Square Feet
- Dimensions: 12.17 x 11.17
Dining room
- Features: Built-in Features, Formal, Wood Burning Fireplace
- Level: First
- Area: 155.17 Square Feet
- Dimensions: 12.17 x 12.75
Family room
- Level: Second
- Area: 245.96 Square Feet
- Dimensions: 18.92 x 13
Kitchen
- Features: Heat Stove, Heat Stove Hookup, Kitchen Island
- Level: First
- Area: 190.7 Square Feet
- Dimensions: 12.17 x 15.67
Living room
- Features: Heat Stove Hookup, Informal
- Level: First
- Area: 393 Square Feet
- Dimensions: 25.08 x 15.67
Office
- Features: Closet
- Level: Second
- Area: 133.04 Square Feet
- Dimensions: 12.67 x 10.5
Sunroom
- Features: Cathedral Ceiling(s), Four-Season, Skylight
- Level: First
- Area: 245.39 Square Feet
- Dimensions: 15.58 x 15.75
Sunroom
- Features: Three-Season
- Level: First
- Area: 211.37 Square Feet
- Dimensions: 13.42 x 15.75
Heating
- Baseboard, Hot Water, Zoned, Stove
Cooling
- None
Appliances
- Included: Cooktop, Dishwasher, Dryer, Refrigerator, Wall Oven, Washer
Features
- 1st Floor Bedroom, Attic, Pantry, Shower, Storage, Primary Bedroom w/Bath
- Flooring: Tile, Wood
- Basement: Bulkhead,Interior Entry,Partial,Unfinished
- Number of fireplaces: 1
Interior area
- Total structure area: 2,632
- Total interior livable area: 2,632 sqft
- Finished area above ground: 2,632
- Finished area below ground: 0
Property
Parking
- Total spaces: 2
- Parking features: Paved, 1 - 4 Spaces, On Site, Garage Door Opener, Storage
- Attached garage spaces: 2
Accessibility
- Accessibility features: Elevator/Chair Lift
Features
- Levels: Multi/Split
- Has view: Yes
- View description: Scenic, Trees/Woods
Lot
- Size: 21.50 Acres
- Features: Near Golf Course, Near Public Beach, Near Shopping, Near Town, Neighborhood, Rural, Rolling Slope, Landscaped, Wooded
Details
- Parcel number: MARDM003L018
- Zoning: None
- Other equipment: Generator, Internet Access Available, Other
Construction
Type & style
- Home type: SingleFamily
- Architectural style: Cape Cod,New Englander,Other
- Property subtype: Single Family Residence
Materials
- Wood Frame, Clapboard, Other, Vertical Siding, Wood Siding
- Foundation: Stone
- Roof: Composition,Shingle
Condition
- Year built: 1822
Utilities & green energy
- Electric: On Site, Circuit Breakers, Generator Hookup, Underground
- Sewer: Private Sewer
- Water: Private, Well
- Utilities for property: Utilities On
Community & neighborhood
Security
- Security features: Air Radon Mitigation System
Location
- Region: Machias
Other
Other facts
- Road surface type: Paved
Price history
| Date | Event | Price |
|---|---|---|
| 6/20/2024 | Sold | $417,000-6.9%$158/sqft |
Source: | ||
| 6/5/2024 | Pending sale | $448,000$170/sqft |
Source: | ||
| 5/22/2024 | Contingent | $448,000$170/sqft |
Source: | ||
| 5/15/2024 | Listed for sale | $448,000+40%$170/sqft |
Source: | ||
| 5/19/2021 | Sold | $320,000$122/sqft |
Source: | ||
Public tax history
| Year | Property taxes | Tax assessment |
|---|---|---|
| 2024 | $2,990 | $178,500 |
| 2023 | $2,990 -6.9% | $178,500 |
| 2022 | $3,213 | $178,500 |
Find assessor info on the county website
Neighborhood: 04654
Nearby schools
GreatSchools rating
- 6/10Rose M Gaffney SchoolGrades: PK-8Distance: 1.5 mi
- NACoastal Wash Cty Inst Of TechGrades: Distance: 1.5 mi

Get pre-qualified for a loan
At Zillow Home Loans, we can pre-qualify you in as little as 5 minutes with no impact to your credit score.An equal housing lender. NMLS #10287.

