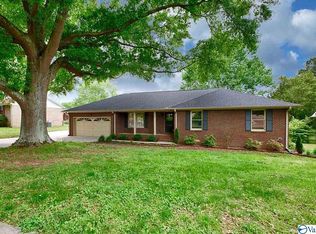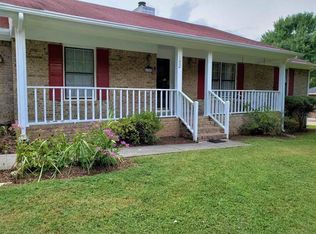Sold for $279,900 on 10/03/25
$279,900
136 Raleigh Way, Huntsville, AL 35811
3beds
1,431sqft
Single Family Residence
Built in 1990
0.43 Acres Lot
$313,900 Zestimate®
$196/sqft
$1,578 Estimated rent
Home value
$313,900
$298,000 - $330,000
$1,578/mo
Zestimate® history
Loading...
Owner options
Explore your selling options
What's special
Just-completed, full top to bottom renovation in tranquil, established Raleigh Springs. This single level home has so much new, it's hard to list it all. All new includes: roof, LVP flooring throughout, Quartz countertops in kitchen & bathrooms, SS appliances, full interior & exterior paint, wood deck, all plumbing faucets & light fixtures, tile shower with glass slider doors & more! Wood-burning fireplace, pitched ceilings w/wood beam in living room & primary BR. Formal dining room, big eat in area w/bay windows, 2 car attached garage, fenced backyard on a .43 acre lot, No HOA or city tax. 10 min to downtown! Located in AHFA target area=lower interest rate & low down payment
Zillow last checked: 8 hours ago
Listing updated: October 04, 2025 at 07:08am
Listed by:
Christopher Koch,
Leading Edge, R.E. Group
Bought with:
Hannah White, 149314
InTown Partners
Source: ValleyMLS,MLS#: 21896086
Facts & features
Interior
Bedrooms & bathrooms
- Bedrooms: 3
- Bathrooms: 2
- Full bathrooms: 2
Primary bedroom
- Features: Ceiling Fan(s), Smooth Ceiling, Vaulted Ceiling(s), Walk-In Closet(s), LVP
- Level: First
- Area: 180
- Dimensions: 12 x 15
Bedroom 2
- Features: Smooth Ceiling, LVP
- Level: First
- Area: 144
- Dimensions: 12 x 12
Bedroom 3
- Features: Smooth Ceiling, LVP
- Level: First
- Area: 132
- Dimensions: 11 x 12
Primary bathroom
- Features: Smooth Ceiling, Tile, LVP Flooring, Quartz
- Level: First
- Area: 40
- Dimensions: 5 x 8
Bathroom 1
- Features: Double Vanity, Smooth Ceiling, LVP, Quartz
- Level: First
- Area: 40
- Dimensions: 5 x 8
Dining room
- Features: Chair Rail, Smooth Ceiling, LVP
- Level: First
- Area: 132
- Dimensions: 11 x 12
Kitchen
- Features: Bay WDW, Eat-in Kitchen, Sitting Area, Smooth Ceiling, LVP, Quartz
- Level: First
- Area: 240
- Dimensions: 15 x 16
Living room
- Features: Ceiling Fan(s), Fireplace, Smooth Ceiling, Vaulted Ceiling(s), Built-in Features, LVP
- Level: First
- Area: 266
- Dimensions: 14 x 19
Heating
- Central 1, Electric
Cooling
- Central 1, Electric
Appliances
- Included: Range, Dishwasher, Microwave, Disposal, Electric Water Heater
Features
- Basement: Crawl Space
- Number of fireplaces: 1
- Fireplace features: Masonry, One
Interior area
- Total interior livable area: 1,431 sqft
Property
Parking
- Parking features: Garage-Attached, Garage Faces Side, Driveway-Concrete
Features
- Patio & porch: Deck
- Exterior features: Curb/Gutters, Sidewalk
Lot
- Size: 0.43 Acres
Details
- Parcel number: 1306140004026000
Construction
Type & style
- Home type: SingleFamily
- Architectural style: Cape Cod
- Property subtype: Single Family Residence
Condition
- New construction: No
- Year built: 1990
Utilities & green energy
- Sewer: Public Sewer
- Water: Public
Community & neighborhood
Community
- Community features: Curbs
Location
- Region: Huntsville
- Subdivision: Raleigh Springs
Price history
| Date | Event | Price |
|---|---|---|
| 10/3/2025 | Sold | $279,900-10.3%$196/sqft |
Source: | ||
| 9/9/2025 | Pending sale | $312,000$218/sqft |
Source: | ||
| 8/28/2025 | Price change | $312,000-2.2%$218/sqft |
Source: | ||
| 8/7/2025 | Listed for sale | $319,000+79.2%$223/sqft |
Source: | ||
| 4/25/2025 | Sold | $178,000+44.3%$124/sqft |
Source: Public Record Report a problem | ||
Public tax history
| Year | Property taxes | Tax assessment |
|---|---|---|
| 2025 | $703 +7.5% | $20,960 +6.9% |
| 2024 | $654 | $19,600 |
| 2023 | $654 +19.5% | $19,600 +18.2% |
Find assessor info on the county website
Neighborhood: Springhill Farm
Nearby schools
GreatSchools rating
- 5/10Central SchoolGrades: PK-8Distance: 1.9 mi
- 7/10Madison Co High SchoolGrades: 9-12Distance: 4 mi
Schools provided by the listing agent
- Elementary: Central Elementary School
- Middle: Central
- High: Madison County
Source: ValleyMLS. This data may not be complete. We recommend contacting the local school district to confirm school assignments for this home.

Get pre-qualified for a loan
At Zillow Home Loans, we can pre-qualify you in as little as 5 minutes with no impact to your credit score.An equal housing lender. NMLS #10287.
Sell for more on Zillow
Get a free Zillow Showcase℠ listing and you could sell for .
$313,900
2% more+ $6,278
With Zillow Showcase(estimated)
$320,178
