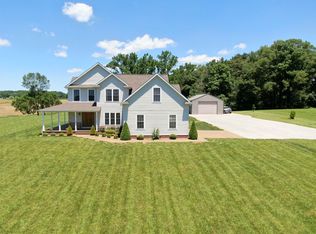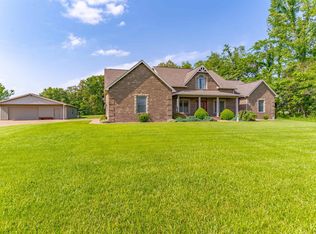Closed
$675,000
136 Red Barn Rd, Boonville, IN 47601
4beds
3,807sqft
Single Family Residence
Built in 2010
3.4 Acres Lot
$699,500 Zestimate®
$--/sqft
$3,330 Estimated rent
Home value
$699,500
$609,000 - $804,000
$3,330/mo
Zestimate® history
Loading...
Owner options
Explore your selling options
What's special
Welcome to 136 Red Barn Rd in Caney Creek Estates! This stately 4 bedroom, 3.5 bath all brick home sits back off a long driveway on 3.4 acres. 11 foot ceilings greet you in the foyer. Open concept throughout with beautiful teak flooring and new carpeting. This home has been newly painted and is so bright and immaculate! Full walk out finished basement with 2 bedrooms, newly insulated work out room, area used for a play room, great room area, craft area , full bathroom and large storage area. Walk out of the basement to a large covered patio area perfect for entertaining. You won't be disappointed in the 32X48 pole barn, whole house GENERAC generator, geothermal HVAC system, spray foam insulation, new water heater, and security system. This home is a MUST see in person!!
Zillow last checked: 8 hours ago
Listing updated: April 21, 2025 at 11:53am
Listed by:
Jill Lucy Office:812-858-2400,
ERA FIRST ADVANTAGE REALTY, INC
Bought with:
John Horton, RB14045832
Keller Williams Capital Realty
Source: IRMLS,MLS#: 202507014
Facts & features
Interior
Bedrooms & bathrooms
- Bedrooms: 4
- Bathrooms: 4
- Full bathrooms: 3
- 1/2 bathrooms: 1
- Main level bedrooms: 2
Bedroom 1
- Level: Main
Bedroom 2
- Level: Main
Dining room
- Level: Main
- Area: 154
- Dimensions: 11 x 14
Living room
- Level: Main
- Area: 352
- Dimensions: 16 x 22
Heating
- Geothermal
Cooling
- Central Air
Appliances
- Included: Dishwasher, Microwave, Refrigerator
Features
- Basement: Full,Walk-Out Access
- Number of fireplaces: 1
- Fireplace features: Living Room, Gas Log
Interior area
- Total structure area: 4,330
- Total interior livable area: 3,807 sqft
- Finished area above ground: 2,155
- Finished area below ground: 1,652
Property
Parking
- Total spaces: 2
- Parking features: Attached
- Attached garage spaces: 2
Lot
- Size: 3.40 Acres
- Dimensions: 230X650
- Features: Rolling Slope, 3-5.9999
Details
- Additional structures: Pole/Post Building
- Parcel number: 871407107013.000002
Construction
Type & style
- Home type: SingleFamily
- Architectural style: Traditional
- Property subtype: Single Family Residence
Materials
- Brick
Condition
- New construction: No
- Year built: 2010
Utilities & green energy
- Sewer: Septic Tank
- Water: Public
Community & neighborhood
Location
- Region: Boonville
- Subdivision: Caney Creek Estates
Price history
| Date | Event | Price |
|---|---|---|
| 4/21/2025 | Sold | $675,000 |
Source: | ||
| 3/10/2025 | Pending sale | $675,000 |
Source: | ||
| 3/6/2025 | Listed for sale | $675,000+22.7% |
Source: | ||
| 7/19/2022 | Sold | $550,000+0.2% |
Source: | ||
| 6/20/2022 | Pending sale | $548,900 |
Source: | ||
Public tax history
| Year | Property taxes | Tax assessment |
|---|---|---|
| 2024 | $3,861 +10.9% | $469,100 -2% |
| 2023 | $3,482 +16.6% | $478,800 +20.9% |
| 2022 | $2,987 -0.8% | $396,000 +25% |
Find assessor info on the county website
Neighborhood: 47601
Nearby schools
GreatSchools rating
- 6/10Oakdale Elementary SchoolGrades: K-5Distance: 2.4 mi
- 8/10Boonville Middle SchoolGrades: 6-8Distance: 2.7 mi
- 4/10Boonville High SchoolGrades: 9-12Distance: 3.3 mi
Schools provided by the listing agent
- Elementary: Oakdale
- Middle: Boonville
- High: Boonville
- District: Warrick County School Corp.
Source: IRMLS. This data may not be complete. We recommend contacting the local school district to confirm school assignments for this home.
Get pre-qualified for a loan
At Zillow Home Loans, we can pre-qualify you in as little as 5 minutes with no impact to your credit score.An equal housing lender. NMLS #10287.
Sell for more on Zillow
Get a Zillow Showcase℠ listing at no additional cost and you could sell for .
$699,500
2% more+$13,990
With Zillow Showcase(estimated)$713,490

