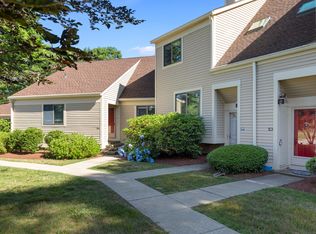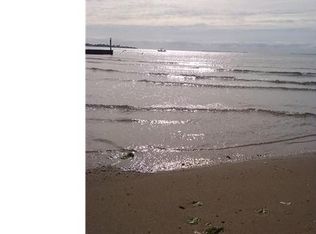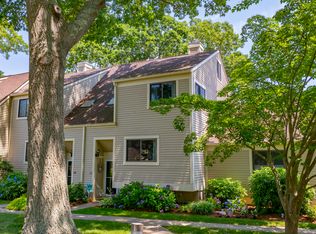Sold for $492,500
$492,500
136 Sandy Point Road #136, Old Saybrook, CT 06475
2beds
1,288sqft
Condominium, Townhouse
Built in 1977
-- sqft lot
$568,000 Zestimate®
$382/sqft
$2,300 Estimated rent
Home value
$568,000
$534,000 - $613,000
$2,300/mo
Zestimate® history
Loading...
Owner options
Explore your selling options
What's special
Enjoy the spectacular sweeping views of Long Island Sound, sandy beach and everchanging tidal wetlands and river from this stunning condominium at Summerwood. This condominium has been totally updated and redesigned throughout with refined detailing and quality. The open light filled living room, dining area and kitchen flow seamlessly together, ideal for comfortable living and entertaining. The spacious living room with hardwood flooring features sliding glass doors to your private deck with awning and panoramic views, ideal for relaxing and entertaining. The kitchen, also with views, offers stone counters and breakfast bar, wood flooring, new custom cabinets and stainless appliances. On the second floor, the primary bedroom with wonderful water views has a walk in closet and a large stone and tile bathroom. There is also a second bedroom or office. Swim, sun and build sand castles on your private beach on Long Island Sound. Enjoy the large pool and pool area with your family and guests. Play tennis and pickle ball. Ideal as a vacation or year round home. Enjoy this special lifestyle. Summerwood is located convenient to shopping, restaurants, train station and I 95. Flood insurance is included in the monthly condo fee. And there is a full time caretaker.
Zillow last checked: 8 hours ago
Listing updated: March 29, 2023 at 08:56am
Listed by:
Carla Mousch 860-227-4306,
William Raveis Real Estate 860-388-3936
Bought with:
Tiffany Luzuriaga
William Raveis Real Estate
Source: Smart MLS,MLS#: 170545598
Facts & features
Interior
Bedrooms & bathrooms
- Bedrooms: 2
- Bathrooms: 2
- Full bathrooms: 1
- 1/2 bathrooms: 1
Primary bedroom
- Features: Full Bath, Walk-In Closet(s), Wall/Wall Carpet
- Level: Upper
Bedroom
- Features: Wall/Wall Carpet
- Level: Upper
Dining room
- Features: Combination Liv/Din Rm, Hardwood Floor
- Level: Main
Kitchen
- Features: Breakfast Bar, Granite Counters, Hardwood Floor, Remodeled
- Level: Main
Living room
- Features: Balcony/Deck, Combination Liv/Din Rm, Hardwood Floor, Sliders, Sunken
- Level: Main
Heating
- Heat Pump, Electric
Cooling
- Central Air
Appliances
- Included: Oven/Range, Microwave, Refrigerator, Dishwasher, Washer, Dryer, Electric Water Heater
- Laundry: Upper Level
Features
- Wired for Data, Open Floorplan
- Doors: Storm Door(s)
- Windows: Storm Window(s)
- Basement: Crawl Space,Unfinished,Concrete,Sump Pump
- Attic: None
- Has fireplace: No
Interior area
- Total structure area: 1,288
- Total interior livable area: 1,288 sqft
- Finished area above ground: 1,288
Property
Parking
- Parking features: Assigned, Unassigned
Features
- Stories: 2
- Patio & porch: Deck
- Exterior features: Sidewalk, Tennis Court(s)
- Has private pool: Yes
- Pool features: In Ground
- Has view: Yes
- View description: Water
- Has water view: Yes
- Water view: Water
- Waterfront features: Waterfront, Beach
Lot
- Features: Level, In Flood Zone
Details
- Parcel number: 1024810
- Zoning: Res
Construction
Type & style
- Home type: Condo
- Architectural style: Townhouse
- Property subtype: Condominium, Townhouse
Materials
- Clapboard
Condition
- New construction: No
- Year built: 1977
Details
- Builder model: Essex
Utilities & green energy
- Sewer: Shared Septic
- Water: Public
Green energy
- Energy efficient items: Doors, Windows
Community & neighborhood
Community
- Community features: Golf, Library, Medical Facilities, Park, Shopping/Mall
Location
- Region: Old Saybrook
HOA & financial
HOA
- Has HOA: Yes
- HOA fee: $591 monthly
- Amenities included: Guest Parking, Pool, Tennis Court(s), Management
- Services included: Maintenance Grounds, Trash, Snow Removal, Pool Service, Road Maintenance, Flood Insurance
Price history
| Date | Event | Price |
|---|---|---|
| 5/10/2025 | Listing removed | $3,450$3/sqft |
Source: Smart MLS #24089968 Report a problem | ||
| 5/1/2025 | Listed for rent | $3,450+6.2%$3/sqft |
Source: Smart MLS #24089968 Report a problem | ||
| 5/16/2024 | Listing removed | -- |
Source: Smart MLS #24013075 Report a problem | ||
| 4/25/2024 | Listed for rent | $3,250-7.1%$3/sqft |
Source: Smart MLS #24013075 Report a problem | ||
| 4/16/2024 | Listing removed | -- |
Source: Smart MLS #170624012 Report a problem | ||
Public tax history
| Year | Property taxes | Tax assessment |
|---|---|---|
| 2025 | $5,174 +2% | $333,800 |
| 2024 | $5,074 +7% | $333,800 +44% |
| 2023 | $4,740 +1.8% | $231,800 |
Find assessor info on the county website
Neighborhood: Saybrook Manor
Nearby schools
GreatSchools rating
- 5/10Kathleen E. Goodwin SchoolGrades: PK-4Distance: 1.8 mi
- 7/10Old Saybrook Middle SchoolGrades: 5-8Distance: 2.4 mi
- 8/10Old Saybrook Senior High SchoolGrades: 9-12Distance: 1.2 mi
Schools provided by the listing agent
- Elementary: Kathleen E. Goodwin
- High: Old Saybrook
Source: Smart MLS. This data may not be complete. We recommend contacting the local school district to confirm school assignments for this home.
Get pre-qualified for a loan
At Zillow Home Loans, we can pre-qualify you in as little as 5 minutes with no impact to your credit score.An equal housing lender. NMLS #10287.
Sell for more on Zillow
Get a Zillow Showcase℠ listing at no additional cost and you could sell for .
$568,000
2% more+$11,360
With Zillow Showcase(estimated)$579,360


