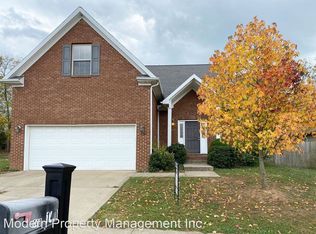If you are looking for convenience and versatility, come visit this 3BR, 3BA (2 full, 1 half) corner lot home on a cul-de-sac. You will love this expansive 2450 SQFT home located minutes from I-75 and downtown dining and shopping, while you will remain just over 10 miles from Lexington. A versatile main floor plan allows endless options for entertaining with plenty of room for family visits. Enter through the impressive 2 story foyer with natural light sparkling into the great room and living room areas. Show off your culinary skills in the formal dining room just off the open design kitchen with breakfast area and walk-in pantry. On the upper floor a quaint sitting area overlooks the foyer entry. The master suite holds a full bathroom with a double sink and large walk-in closet. Laundry is less of a task in your convenient second story utility room. Yes, the front load washer and dryer are included! Home is privacy fenced and wired for security system.
This property is off market, which means it's not currently listed for sale or rent on Zillow. This may be different from what's available on other websites or public sources.
