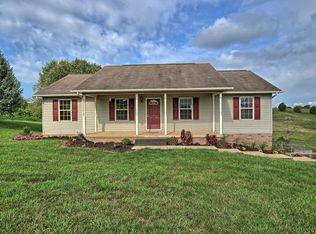Sold for $459,000
$459,000
136 Stage Rd, Jonesborough, TN 37659
5beds
2,985sqft
Single Family Residence, Residential
Built in 1997
0.64 Acres Lot
$469,100 Zestimate®
$154/sqft
$2,608 Estimated rent
Home value
$469,100
$394,000 - $563,000
$2,608/mo
Zestimate® history
Loading...
Owner options
Explore your selling options
What's special
A nice price improvement may now make this updated, spacious and move-in-ready home available for you!! Beautiful updated home features five spacious bedrooms and three modern bathrooms, all designed for comfort and style. The light-filled kitchen boasts brand new quartz countertops, stainless steel refrigerator, dishwasher and stove. Stylish light fixtures and a convenient pantry. A welcoming foyer area opens into an inviting living room with a cozy fireplace. The primary bedroom suite offers a gorgeous updated bathroom with elegant fixtures and lighting. The fully-finished lower level features a spacious family room with French doors to access a patio. There are two large bedrooms, a full bathroom and a large laundry complete with a washer and dryer. Step outside to a landscaped backyard with a large storage shed and a deck perfect for relaxing and entertaining. For the car enthusiast, there is an oversize 3-car detached garage which features two rooms with electric heat and windows which would make a great studio, office, workshop or man-cave. Prime Location! House is located in a desirable area, this home is a green walk to downtown shops and local events. It also offers easy access to Johnson City and Greeneville, hospitals, colleges and stadiums, making it perfect for commuters, families and professionals! The information in this listing has been obtained from a 3rd party and/or tax records and must be verified before assuming accurate. Buyer(s) and buyer's agent must verify all information.
Zillow last checked: 8 hours ago
Listing updated: June 19, 2025 at 12:59pm
Listed by:
Therese Cook 423-631-1863,
Century 21 Legacy Fort Henry
Bought with:
Scott Metcalf, 300248
REMAX Checkmate, Inc. Realtors
Source: TVRMLS,MLS#: 9977151
Facts & features
Interior
Bedrooms & bathrooms
- Bedrooms: 5
- Bathrooms: 3
- Full bathrooms: 3
Heating
- Central, Electric, Fireplace(s), Hot Water
Cooling
- Ceiling Fan(s), Central Air
Features
- Eat-in Kitchen, Remodeled
- Flooring: Carpet, Parquet, Vinyl
- Windows: Double Pane Windows, Window Treatments
- Basement: Finished,Heated,Interior Entry,Walk-Out Access
- Number of fireplaces: 1
- Fireplace features: Living Room
Interior area
- Total structure area: 2,985
- Total interior livable area: 2,985 sqft
- Finished area below ground: 1,412
Property
Parking
- Parking features: Driveway, Garage Door Opener
- Has garage: Yes
- Has uncovered spaces: Yes
Features
- Levels: Two,Split Level
- Stories: 2
- Patio & porch: Covered, Deck
- Fencing: Back Yard,Front Yard
Lot
- Size: 0.64 Acres
- Dimensions: 198.54 x 163.06 IRR
- Topography: Rolling Slope
Details
- Additional structures: Garage(s), Shed(s), Workshop
- Parcel number: 060j E 005.00
- Zoning: Residential
Construction
Type & style
- Home type: SingleFamily
- Property subtype: Single Family Residence, Residential
Materials
- Vinyl Siding
- Roof: Composition,Shingle
Condition
- Updated/Remodeled,Above Average
- New construction: No
- Year built: 1997
Utilities & green energy
- Sewer: Public Sewer
- Water: Public
- Utilities for property: Cable Available, Electricity Available
Community & neighborhood
Location
- Region: Jonesborough
- Subdivision: Mountain View Estates
Other
Other facts
- Listing terms: Cash,Conventional,FHA,VA Loan
Price history
| Date | Event | Price |
|---|---|---|
| 5/16/2025 | Sold | $459,000-0.2%$154/sqft |
Source: TVRMLS #9977151 Report a problem | ||
| 4/8/2025 | Pending sale | $459,900$154/sqft |
Source: TVRMLS #9977151 Report a problem | ||
| 4/1/2025 | Price change | $459,900-4.2%$154/sqft |
Source: TVRMLS #9977151 Report a problem | ||
| 3/12/2025 | Listed for sale | $479,900+68.4%$161/sqft |
Source: TVRMLS #9977151 Report a problem | ||
| 12/17/2021 | Sold | $285,000+2.3%$95/sqft |
Source: TVRMLS #9929494 Report a problem | ||
Public tax history
| Year | Property taxes | Tax assessment |
|---|---|---|
| 2025 | $2,496 +10.2% | $84,600 |
| 2024 | $2,264 +14.7% | $84,600 +54.3% |
| 2023 | $1,974 +7.5% | $54,825 |
Find assessor info on the county website
Neighborhood: 37659
Nearby schools
GreatSchools rating
- NAJonesborough Middle SchoolGrades: 5-8Distance: 1.2 mi
- 5/10David Crockett High SchoolGrades: 9-12Distance: 3 mi
Schools provided by the listing agent
- Elementary: Jonesborough
- Middle: Jonesborough
- High: David Crockett
Source: TVRMLS. This data may not be complete. We recommend contacting the local school district to confirm school assignments for this home.
Get pre-qualified for a loan
At Zillow Home Loans, we can pre-qualify you in as little as 5 minutes with no impact to your credit score.An equal housing lender. NMLS #10287.
