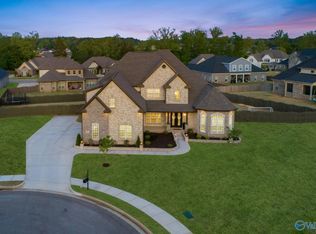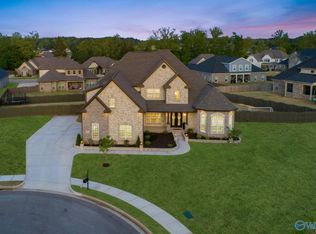Sold for $565,000
$565,000
136 Starling Dr, Madison, AL 35756
4beds
3,096sqft
Single Family Residence
Built in 2021
9,147.6 Square Feet Lot
$581,400 Zestimate®
$182/sqft
$2,974 Estimated rent
Home value
$581,400
$552,000 - $610,000
$2,974/mo
Zestimate® history
Loading...
Owner options
Explore your selling options
What's special
Two years young featuring open-concept living by Stone Ridge Homes with large windows for tons of natural light and a gas log fireplace. Custom built-in drop zone with cubbies for everyone. Large kitchen features quartz counters, farm sink, wooden built-in pantry, gas range, eat-in dining area and large island. Formal dining with wainscotting and trey ceilings, accompanied with a butler's pantry for easy entertaining. Isolated Bonus room above the garage with full bath perfect for overnight guests or playroom with minimal noise pollution. Wonderful fenced yard with screened porch. Primary suite has trey ceilings, terrific en suite with soaking tub and tile shower and custom closet shelving.
Zillow last checked: 8 hours ago
Listing updated: July 28, 2023 at 09:33am
Listed by:
Blake Landry 256-468-2190,
RE/MAX Alliance,
Roger Wallace 256-318-5147,
RE/MAX Alliance
Bought with:
Amir Samadani, 12044
KW Huntsville Keller Williams
Source: ValleyMLS,MLS#: 1833479
Facts & features
Interior
Bedrooms & bathrooms
- Bedrooms: 4
- Bathrooms: 5
- Full bathrooms: 4
- 1/2 bathrooms: 1
Primary bedroom
- Features: 10’ + Ceiling, Ceiling Fan(s), Crown Molding, Carpet, Recessed Lighting, Smooth Ceiling, Tray Ceiling(s), Window Cov, Walk-In Closet(s)
- Level: First
- Area: 260
- Dimensions: 20 x 13
Bedroom 2
- Features: 9’ Ceiling, Ceiling Fan(s), Carpet, Smooth Ceiling, Window Cov
- Level: First
- Area: 144
- Dimensions: 12 x 12
Bedroom 3
- Features: 9’ Ceiling, Ceiling Fan(s), Carpet, Smooth Ceiling, Window Cov
- Level: First
- Area: 132
- Dimensions: 12 x 11
Bedroom 4
- Features: 10’ + Ceiling, Smooth Ceiling, Vaulted Ceiling(s), Window Cov, LVP
- Level: First
- Area: 156
- Dimensions: 13 x 12
Dining room
- Features: 10’ + Ceiling, Crown Molding, Smooth Ceiling, Tray Ceiling(s), Window Cov, LVP, Wainscoting
- Level: First
- Area: 140
- Dimensions: 14 x 10
Kitchen
- Features: 10’ + Ceiling, Crown Molding, Kitchen Island, Pantry, Recessed Lighting, Smooth Ceiling, Quartz
- Level: First
- Area: 160
- Dimensions: 16 x 10
Living room
- Features: 10’ + Ceiling, Ceiling Fan(s), Crown Molding, Fireplace, Recessed Lighting, Smooth Ceiling, Window Cov, LVP
- Level: First
- Area: 320
- Dimensions: 20 x 16
Bonus room
- Features: Carpet, Recessed Lighting, Smooth Ceiling, Window Cov
- Level: Second
- Area: 300
- Dimensions: 20 x 15
Laundry room
- Features: 9’ Ceiling, Smooth Ceiling, Tile
- Level: First
- Area: 66
- Dimensions: 11 x 6
Heating
- Central 1
Cooling
- Central 1
Appliances
- Included: Dishwasher, Disposal, Gas Cooktop, Gas Water Heater, Microwave, Oven, Tankless Water Heater
Features
- Has basement: No
- Has fireplace: Yes
- Fireplace features: Gas Log
Interior area
- Total interior livable area: 3,096 sqft
Property
Features
- Levels: Two
- Stories: 2
Lot
- Size: 9,147 sqft
- Dimensions: 95 x 161
Details
- Parcel number: 17 01 11 0 003 052.000
Construction
Type & style
- Home type: SingleFamily
- Property subtype: Single Family Residence
Materials
- Foundation: Slab
Condition
- New construction: No
- Year built: 2021
Details
- Builder name: STONERIDGE HOMES INC
Utilities & green energy
- Sewer: Public Sewer
- Water: Public
Community & neighborhood
Location
- Region: Madison
- Subdivision: The Hamptons At Piney Creek
HOA & financial
HOA
- Has HOA: No
- Association name: Elite Housing
Other
Other facts
- Listing agreement: Agency
Price history
| Date | Event | Price |
|---|---|---|
| 7/28/2023 | Sold | $565,000-1.7%$182/sqft |
Source: | ||
| 6/26/2023 | Pending sale | $575,000$186/sqft |
Source: | ||
| 6/1/2023 | Price change | $575,000-2.5%$186/sqft |
Source: | ||
| 5/19/2023 | Price change | $589,900-1.7%$191/sqft |
Source: | ||
| 5/5/2023 | Listed for sale | $600,000+20.9%$194/sqft |
Source: | ||
Public tax history
| Year | Property taxes | Tax assessment |
|---|---|---|
| 2024 | $4,186 +5.9% | $58,880 +5.8% |
| 2023 | $3,953 +17.6% | $55,640 +17.3% |
| 2022 | $3,363 +191.9% | $47,440 +196.5% |
Find assessor info on the county website
Neighborhood: 35756
Nearby schools
GreatSchools rating
- 10/10Mill Creek Elementary SchoolGrades: PK-5Distance: 2.9 mi
- 10/10Liberty Middle SchoolGrades: 6-8Distance: 3 mi
- 8/10James Clemens High SchoolGrades: 9-12Distance: 1.7 mi
Schools provided by the listing agent
- Elementary: Mill Creek
- Middle: Liberty
- High: Jamesclemens
Source: ValleyMLS. This data may not be complete. We recommend contacting the local school district to confirm school assignments for this home.
Get pre-qualified for a loan
At Zillow Home Loans, we can pre-qualify you in as little as 5 minutes with no impact to your credit score.An equal housing lender. NMLS #10287.
Sell for more on Zillow
Get a Zillow Showcase℠ listing at no additional cost and you could sell for .
$581,400
2% more+$11,628
With Zillow Showcase(estimated)$593,028

