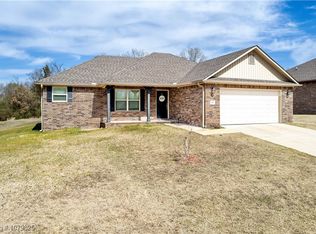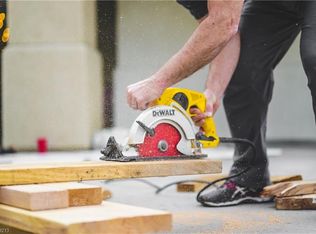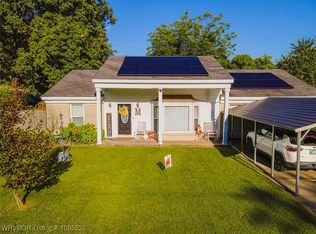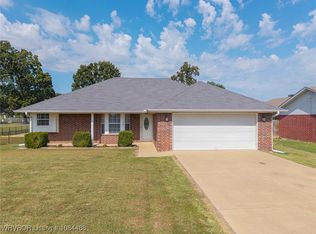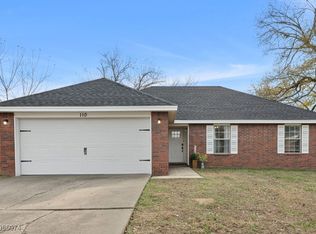Step inside this beautifully maintained 3-bedroom, 2-bath home offering 1,499 square feet of comfortable living space—plus a charming 12x16 sunroom perfect for relaxing or entertaining year-round. The open-concept layout features a desirable split floor plan with clear line of sight from the kitchen to the living room, creating a seamless flow for everyday living.
Enjoy peace of mind with a built-in safe room located in the garage, and take advantage of the additional outdoor storage building that conveys with the property. The backyard is fully fenced with a new privacy fence installed in 2022, along with fresh landscaping, including newly planted trees and updated gutters.
This home has been lovingly cared for and is truly move-in ready—ideal for anyone seeking a combination of functionality, comfort, and thoughtful upgrades. Schedule your showing today and experience the warmth and quality this home has to offer!
For sale
Price cut: $5K (12/8)
$243,000
136 Stone Dr, Roland, OK 74954
3beds
1,452sqft
Est.:
Single Family Residence
Built in 2021
0.34 Acres Lot
$240,100 Zestimate®
$167/sqft
$-- HOA
What's special
- 177 days |
- 332 |
- 19 |
Zillow last checked: 8 hours ago
Listing updated: December 08, 2025 at 12:49pm
Listed by:
Wise Baker Real Estate Group 918-721-5655,
Keller Williams Platinum Realty
Source: Western River Valley BOR,MLS#: 1082890Originating MLS: Fort Smith Board of Realtors
Tour with a local agent
Facts & features
Interior
Bedrooms & bathrooms
- Bedrooms: 3
- Bathrooms: 2
- Full bathrooms: 2
Heating
- Central, Electric
Cooling
- Central Air, Electric
Appliances
- Included: Some Electric Appliances, Dishwasher, Electric Water Heater, Disposal, Microwave Hood Fan, Microwave, Smooth Cooktop, Plumbed For Ice Maker
- Laundry: Electric Dryer Hookup, Washer Hookup, Dryer Hookup
Features
- Attic, Ceiling Fan(s), Eat-in Kitchen, Granite Counters, Other, Pantry, Split Bedrooms, Storage, Walk-In Closet(s)
- Flooring: Laminate
- Windows: Blinds
- Has basement: No
- Has fireplace: No
Interior area
- Total interior livable area: 1,452 sqft
Video & virtual tour
Property
Parking
- Total spaces: 2
- Parking features: Attached, Garage, Garage Door Opener
- Has attached garage: Yes
- Covered spaces: 2
Features
- Levels: One
- Stories: 1
- Patio & porch: Covered, Enclosed, Patio, Porch
- Exterior features: Concrete Driveway
- Pool features: None
- Spa features: See Remarks
- Fencing: Back Yard
Lot
- Size: 0.34 Acres
- Dimensions: .34
- Features: Cleared, City Lot, Subdivision
Details
- Additional structures: Outbuilding
- Parcel number: 054400000023000000
- Special conditions: None
Construction
Type & style
- Home type: SingleFamily
- Property subtype: Single Family Residence
Materials
- Brick, Vinyl Siding
- Foundation: Slab
- Roof: Architectural,Shingle
Condition
- Year built: 2021
Utilities & green energy
- Sewer: Public Sewer
- Water: Public
- Utilities for property: Electricity Available, Sewer Available, Water Available
Community & HOA
Community
- Security: Smoke Detector(s), Storm Shelter
- Subdivision: Stonebridge Estates
Location
- Region: Roland
Financial & listing details
- Price per square foot: $167/sqft
- Tax assessed value: $211,150
- Annual tax amount: $1,978
- Date on market: 8/2/2025
- Road surface type: Paved
Estimated market value
$240,100
$228,000 - $252,000
$1,514/mo
Price history
Price history
| Date | Event | Price |
|---|---|---|
| 12/8/2025 | Price change | $243,000-2%$167/sqft |
Source: Western River Valley BOR #1082890 Report a problem | ||
| 11/12/2025 | Pending sale | $248,000$171/sqft |
Source: Western River Valley BOR #1082890 Report a problem | ||
| 9/20/2025 | Price change | $248,000-0.8%$171/sqft |
Source: Western River Valley BOR #1082890 Report a problem | ||
| 8/2/2025 | Listed for sale | $249,900+21.9%$172/sqft |
Source: Western River Valley BOR #1082890 Report a problem | ||
| 8/17/2022 | Sold | $205,000-8.9%$141/sqft |
Source: Western River Valley BOR #1059360 Report a problem | ||
Public tax history
Public tax history
| Year | Property taxes | Tax assessment |
|---|---|---|
| 2024 | $1,978 +2.9% | $23,226 +3% |
| 2023 | $1,922 +2.6% | $22,550 +6.2% |
| 2022 | $1,874 +1174.8% | $21,243 +1187.5% |
Find assessor info on the county website
BuyAbility℠ payment
Est. payment
$1,142/mo
Principal & interest
$942
Property taxes
$115
Home insurance
$85
Climate risks
Neighborhood: 74954
Nearby schools
GreatSchools rating
- 5/10Roland Elementary SchoolGrades: PK-5Distance: 0.8 mi
- 6/10Roland Junior High SchoolGrades: 6-8Distance: 0.8 mi
- 2/10Roland High SchoolGrades: 9-12Distance: 0.8 mi
Schools provided by the listing agent
- Elementary: Roland
- Middle: Roland
- High: Roland
- District: Roland
Source: Western River Valley BOR. This data may not be complete. We recommend contacting the local school district to confirm school assignments for this home.
- Loading
- Loading
