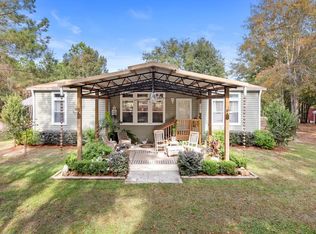Sold for $625,000 on 01/31/25
$625,000
136 Sutton Rd, Monticello, FL 32344
4beds
2,620sqft
Single Family Residence
Built in 2023
5.02 Acres Lot
$599,500 Zestimate®
$239/sqft
$2,956 Estimated rent
Home value
$599,500
Estimated sales range
Not available
$2,956/mo
Zestimate® history
Loading...
Owner options
Explore your selling options
What's special
Nestled on 5.02 serene acres in the charming town of Monticello, this exquisite 4-bedroom, 3-bathroom home boasts 2,620 square feet of thoughtfully designed living space. With a blend of traditional Craftsman details and modern amenities, this residence offers both style and comfort. The exterior features a combination of natural wood siding and stone accents, complemented by a welcoming front porch with classic Craftsman-style columns. Large, energy-efficient windows allow for abundant natural light while framing picturesque views of the lush landscape. Step inside to discover an open-concept living area with high ceilings, rich hardwood floors, and a cozy fireplace that serves as the focal point. The living room flows seamlessly into a spacious dining area, perfect for family gatherings and entertaining.
Zillow last checked: 8 hours ago
Listing updated: April 13, 2025 at 04:32pm
Listed by:
Pamela Jordan 850-212-2934,
Superior Realty Group LLC
Bought with:
Damian Costantino, 3232125
Keller Williams Town & Country
Source: TBR,MLS#: 375032
Facts & features
Interior
Bedrooms & bathrooms
- Bedrooms: 4
- Bathrooms: 3
- Full bathrooms: 3
Primary bedroom
- Dimensions: 14x17
Bedroom 2
- Dimensions: 11x12
Bedroom 3
- Dimensions: 11x12
Bedroom 4
- Dimensions: 10x12
Dining room
- Dimensions: 12x12
Family room
- Dimensions: 16x19
Kitchen
- Dimensions: 12x14
Living room
- Dimensions: 0x0
Heating
- Central, Electric, Wood
Cooling
- Central Air, Ceiling Fan(s), Electric
Appliances
- Included: Dishwasher, Ice Maker, Microwave, Oven, Range, Refrigerator
Features
- Tray Ceiling(s), High Ceilings, Jetted Tub, Vaulted Ceiling(s)
- Flooring: Carpet, Plank, Tile, Vinyl
- Has fireplace: Yes
Interior area
- Total structure area: 2,620
- Total interior livable area: 2,620 sqft
Property
Parking
- Total spaces: 2
- Parking features: Garage, Two Car Garage
- Garage spaces: 2
Features
- Stories: 1
- Patio & porch: Covered, Patio, Porch, Screened
- Has spa: Yes
- Has view: Yes
- View description: None
Lot
- Size: 5.02 Acres
- Dimensions: 467 x 466 x 467 x 468
Details
- Parcel number: 12065342N4E011000001383
- Special conditions: Standard
Construction
Type & style
- Home type: SingleFamily
- Architectural style: Craftsman,One Story
- Property subtype: Single Family Residence
Materials
- Brick, Fiber Cement
Condition
- Year built: 2023
Utilities & green energy
- Sewer: Septic Tank
Community & neighborhood
Location
- Region: Monticello
- Subdivision: FLA PECAN CO SUBD
Other
Other facts
- Listing terms: Cash,Conventional,FHA,VA Loan
- Road surface type: Unimproved
Price history
| Date | Event | Price |
|---|---|---|
| 1/31/2025 | Sold | $625,000-8.8%$239/sqft |
Source: | ||
| 1/3/2025 | Contingent | $685,000$261/sqft |
Source: | ||
| 11/19/2024 | Price change | $685,000-5.5%$261/sqft |
Source: | ||
| 10/4/2024 | Price change | $725,000-9.3%$277/sqft |
Source: | ||
| 9/18/2024 | Price change | $798,9000%$305/sqft |
Source: | ||
Public tax history
| Year | Property taxes | Tax assessment |
|---|---|---|
| 2024 | $5,574 +33017.2% | $428,920 +33941.3% |
| 2023 | $17 -5.2% | $1,260 -4.9% |
| 2022 | $18 -6.1% | $1,325 -2.9% |
Find assessor info on the county website
Neighborhood: 32344
Nearby schools
GreatSchools rating
- NAJefferson Virtual Instruction ProgramGrades: K-12Distance: 3 mi
- 2/10Jefferson K-12 SchoolGrades: PK-12Distance: 3.6 mi
- NAJefferson County Middle/High SchoolGrades: 6-8Distance: 3.6 mi
Schools provided by the listing agent
- Elementary: Jefferson Elementary
- Middle: Jefferson County Middle School
- High: Jefferson County High School
Source: TBR. This data may not be complete. We recommend contacting the local school district to confirm school assignments for this home.

Get pre-qualified for a loan
At Zillow Home Loans, we can pre-qualify you in as little as 5 minutes with no impact to your credit score.An equal housing lender. NMLS #10287.
