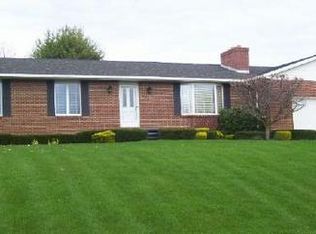This immaculate home on desirable Terrace Road is move-in ready! The long list of updates includes new flooring throughout, fresh paint, a fully remodeled bathroom, new windows, siding, doors, and covered maintenance-free porch! With a spacious, bright open living area, an eat-in kitchen, 3 bedrooms, and a 2 car garage this house will impress! The unfinished lower level offers laundry area, a wood-burning fireplace, drains for a future bathroom, and a lot of potential! The rear covered porch steps down to a paver patio leading out to a large, flat backyard. Offered for $170,000!
This property is off market, which means it's not currently listed for sale or rent on Zillow. This may be different from what's available on other websites or public sources.

