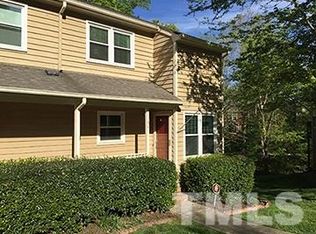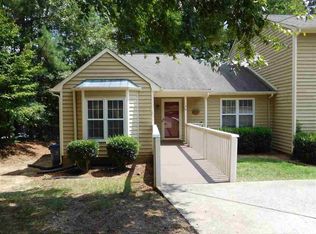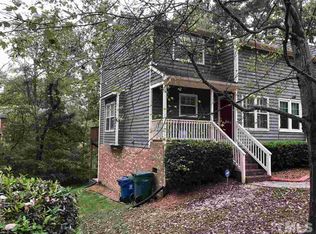Sold for $316,000
$316,000
136 Timber Ridge Dr, Durham, NC 27713
3beds
1,520sqft
Townhouse, Residential, Triplex
Built in 1985
1,742.4 Square Feet Lot
$305,000 Zestimate®
$208/sqft
$1,852 Estimated rent
Home value
$305,000
$284,000 - $329,000
$1,852/mo
Zestimate® history
Loading...
Owner options
Explore your selling options
What's special
We've heard the feedback: Downstairs, Stairway & upstairs Hall have been painted a light & bright tone & new ceiling fan installed. Everything much brighter. Discover the perfect blend of comfort and convenience with this meticulously maintained townhome in the highly desirable Woodcroft neighborhood. Spacious, 3-4 bedrooms, 2.5 baths, pristine and move-in ready. 1st floor all Oak hardwood, relaid in 2022, 2nd floor carpets replaced 2023, Fresh paint throughout. Kitchen has brand new QUARTZ countertop, & full washer/dryer. Flex room/office with beautiful custom floor-to-ceiling bookshelves. Spacious, shady deck, 2023, and living room w fireplace. Generous master bedroom w vaulted ceiling, great walk-in closet, full bath. Energy efficient windows & appliances, ideal floor plan allows comfortable central air &heating while minimizing cost. Nestled among miles of beautifully maintained walking trails, cafes, parks, playgrounds, preschools in a friendly, private neighborhood and easy commute to any part of the triangle. An ideal combination of modern updates, smart designs, & location--a must own!! Also listed for rent MLS # 10050681
Zillow last checked: 8 hours ago
Listing updated: October 28, 2025 at 12:23am
Listed by:
Louise Cole 919-260-8186,
RE/MAX One Hundred
Bought with:
Lisa Hickey, 306849
Coldwell Banker HPW
Source: Doorify MLS,MLS#: 10031677
Facts & features
Interior
Bedrooms & bathrooms
- Bedrooms: 3
- Bathrooms: 3
- Full bathrooms: 2
- 1/2 bathrooms: 1
Heating
- Forced Air, Heat Pump
Cooling
- Ceiling Fan(s), Central Air, Exhaust Fan, Heat Pump
Appliances
- Included: Dishwasher, Disposal, Dryer, Electric Water Heater, Exhaust Fan, Free-Standing Electric Range, Microwave, Refrigerator, Stainless Steel Appliance(s), Washer, Washer/Dryer Stacked
- Laundry: Laundry Closet, Main Level
Features
- Bathtub/Shower Combination, Walk-In Closet(s)
- Flooring: Carpet, Ceramic Tile, Hardwood, Tile
- Windows: Double Pane Windows, Insulated Windows
- Number of fireplaces: 1
- Fireplace features: Great Room, Wood Burning
- Common walls with other units/homes: 2+ Common Walls, No One Below
Interior area
- Total structure area: 1,520
- Total interior livable area: 1,520 sqft
- Finished area above ground: 1,520
- Finished area below ground: 0
Property
Parking
- Total spaces: 2
- Parking features: Assigned
- Uncovered spaces: 2
Accessibility
- Accessibility features: Visitor Bathroom
Features
- Levels: Two
- Stories: 2
- Patio & porch: Deck, Front Porch
- Has view: Yes
Lot
- Size: 1,742 sqft
- Dimensions: 28 x 72
Details
- Parcel number: 071972309316
- Zoning: res
- Special conditions: Standard
Construction
Type & style
- Home type: Townhouse
- Architectural style: Traditional
- Property subtype: Townhouse, Residential, Triplex
- Attached to another structure: Yes
Materials
- Lap Siding, Wood Siding
- Foundation: Brick/Mortar
- Roof: Shingle
Condition
- New construction: No
- Year built: 1985
- Major remodel year: 1985
Utilities & green energy
- Sewer: Public Sewer
- Water: Public
Community & neighborhood
Location
- Region: Durham
- Subdivision: Woodcroft
HOA & financial
HOA
- Has HOA: Yes
- HOA fee: $272 monthly
- Amenities included: Clubhouse, Pool
- Services included: Insurance, Maintenance Grounds, Pest Control, Storm Water Maintenance
Other financial information
- Additional fee information: Second HOA Fee $315.6 Annually
Other
Other facts
- Road surface type: Asphalt
Price history
| Date | Event | Price |
|---|---|---|
| 2/6/2025 | Sold | $316,000-0.6%$208/sqft |
Source: | ||
| 12/30/2024 | Pending sale | $318,000$209/sqft |
Source: | ||
| 11/28/2024 | Listing removed | $318,000$209/sqft |
Source: | ||
| 11/28/2024 | Price change | $318,000-0.5%$209/sqft |
Source: | ||
| 10/4/2024 | Price change | $319,7000%$210/sqft |
Source: | ||
Public tax history
| Year | Property taxes | Tax assessment |
|---|---|---|
| 2025 | $3,253 +46.2% | $328,105 +105.7% |
| 2024 | $2,225 +6.5% | $159,539 |
| 2023 | $2,090 +2.3% | $159,539 |
Find assessor info on the county website
Neighborhood: Woodcroft
Nearby schools
GreatSchools rating
- 9/10Southwest ElementaryGrades: PK-5Distance: 1 mi
- 8/10Sherwood Githens MiddleGrades: 6-8Distance: 2.8 mi
- 4/10Charles E Jordan Sr High SchoolGrades: 9-12Distance: 1.2 mi
Schools provided by the listing agent
- Elementary: Durham - Southwest
- Middle: Durham - Githens
- High: Durham - Jordan
Source: Doorify MLS. This data may not be complete. We recommend contacting the local school district to confirm school assignments for this home.
Get a cash offer in 3 minutes
Find out how much your home could sell for in as little as 3 minutes with a no-obligation cash offer.
Estimated market value$305,000
Get a cash offer in 3 minutes
Find out how much your home could sell for in as little as 3 minutes with a no-obligation cash offer.
Estimated market value
$305,000


