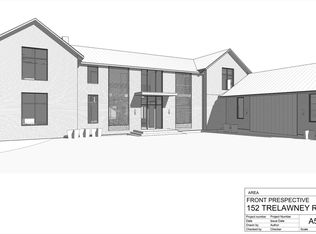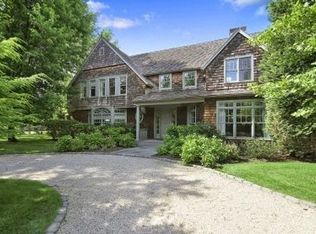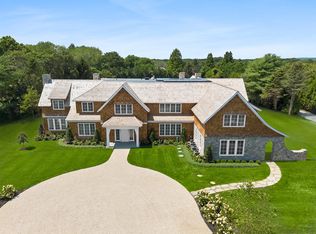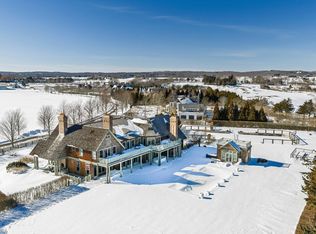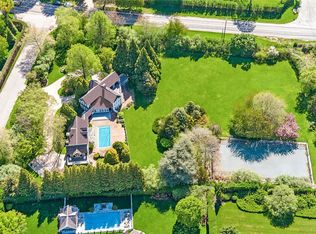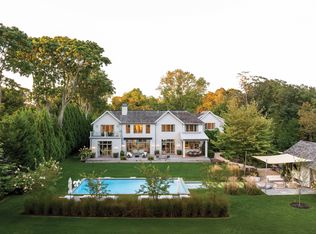This masterfully designed estate on 2.4 acres with 10,586 +/- sq. ft. on three floors, blends classic Hamptons elegance with modern luxury. This new construction offers a complete lifestyle experience just minutes from ocean beaches and Village amenities. The home features a grand first-floor layout that includes a spacious great room with fireplace, a formal dining room, an oversized kitchen with dual sinks, a large island, separate service kitchen, and adjacent family room with its own fireplace. Also on the main level is a luxurious primary suite with a fireplace, a pair of closets, a spa-like bath with double vanity, and access to a covered porch. A guest suite also opens to the covered outdoor space. Additional conveniences include two half baths, a large pantry, laundry room, mudroom with closet, and a 3-car garage. Upstairs, the second level features a second primary suite with private office, dual closets, a private balcony, and a stunning bath complete with soaking tub, shower, double vanity, and dual water closets. Three additional ensuite guest bedrooms provide comfort and privacy, one of which also enjoys its own balcony. A sitting room, linen closet, and elevator complete the upper level. The lower level is dedicated to wellness, offering a fully equipped gym, cold plunge, steam room, sauna, and meditation area. In the lower level are two en-suite bedrooms with a large egress that brings in a lot of light. There is yet another fireplace in the lower-level media room, as well as a large bar area for entertaining. When you leave the gym, you have a huge walkout area that brings you to a gorgeous outdoor space. Outdoors, the estate offers a resort-caliber experience with a 20'x50' heated gunite pool, integrated 8'x8' spa, a 14'x29' pool house, and a pergola-covered entertaining area. Expansive covered porches wrap around two sides of the home for seamless indoor-outdoor living. A sunken 56'x121' tennis court enhances the private compound feel. The roof is pitched and ready for a rooftop deck and includes solar panels for sustainability. This one-of-a-kind Bridgehampton estate is a rare opportunity to own a fully realized Hamptons retreat with every amenity in place.
New construction
Price increase: $2M (1/14)
$21,995,000
136 Trelawney Rd, Bridgehampton, NY 11932
7beds
10,586sqft
Single Family Residence
Built in 2025
2.4 Acres Lot
$20,514,300 Zestimate®
$2,078/sqft
$-- HOA
What's special
Guest suiteTennis courtSolar panelsCovered porchPrivate officeHeated gunite poolPool house
- 210 days |
- 685 |
- 15 |
Zillow last checked: 8 hours ago
Listing by:
Saunders & Associates 631-458-4879,
Vincent Horcasitas - Associate Real Estate Broker 516-768-7330
Source: Out East,MLS#: 390231
Tour with a local agent
Facts & features
Interior
Bedrooms & bathrooms
- Bedrooms: 7
- Bathrooms: 11
- Full bathrooms: 8
- 1/2 bathrooms: 3
Rooms
- Room types: Family Room, Laundry, Office
Cooling
- Central Air
Features
- Basement: Yes
- Has fireplace: Yes
Interior area
- Total structure area: 10,586
- Total interior livable area: 10,586 sqft
Property
Parking
- Parking features: GarageDetached
- Has garage: Yes
Features
- Stories: 2
- Exterior features: Tennis Court(s)
- Has private pool: Yes
- Pool features: Heated
Lot
- Size: 2.4 Acres
Details
- Parcel number: 0900084000200001000
Construction
Type & style
- Home type: SingleFamily
- Property subtype: Single Family Residence
Condition
- New Construction
- New construction: Yes
- Year built: 2025
Community & HOA
Location
- Region: Bridgehampton
Financial & listing details
- Price per square foot: $2,078/sqft
- Tax assessed value: $5,371,700
- Date on market: 7/28/2025
- Lease term: Contact For Details
Estimated market value
$20,514,300
$19.49M - $21.54M
$6,762/mo
Price history
Price history
| Date | Event | Price |
|---|---|---|
| 1/14/2026 | Price change | $21,995,000+10%$2,078/sqft |
Source: Out East #390231 Report a problem | ||
| 7/28/2025 | Listed for sale | $19,995,000+219.9%$1,889/sqft |
Source: Out East #390231 Report a problem | ||
| 3/17/2025 | Sold | $6,250,000-6.7%$590/sqft |
Source: Public Record Report a problem | ||
| 7/17/2024 | Pending sale | $6,700,000$633/sqft |
Source: Out East #372722 Report a problem | ||
| 7/17/2024 | Listing removed | $6,700,000$633/sqft |
Source: Out East #372722 Report a problem | ||
| 2/21/2024 | Pending sale | $6,700,000$633/sqft |
Source: Out East #372722 Report a problem | ||
| 10/21/2023 | Price change | $6,700,000-10.6%$633/sqft |
Source: Out East #372722 Report a problem | ||
| 4/5/2023 | Listed for sale | $7,495,000$708/sqft |
Source: | ||
Public tax history
Public tax history
| Year | Property taxes | Tax assessment |
|---|---|---|
| 2024 | -- | $5,371,700 |
| 2023 | -- | $5,371,700 |
| 2022 | -- | $5,371,700 |
| 2021 | -- | $5,371,700 |
| 2020 | -- | $5,371,700 |
| 2019 | -- | $5,371,700 |
| 2018 | -- | $5,371,700 |
| 2017 | $20,236 | $5,371,700 |
| 2016 | -- | $5,371,700 |
| 2015 | -- | $5,371,700 |
| 2014 | -- | $5,371,700 |
| 2013 | -- | $5,371,700 |
| 2012 | -- | $5,371,700 |
| 2011 | -- | $5,371,700 |
| 2007 | $16,086 | $5,371,700 |
Find assessor info on the county website
BuyAbility℠ payment
Estimated monthly payment
Boost your down payment with 6% savings match
Earn up to a 6% match & get a competitive APY with a *. Zillow has partnered with to help get you home faster.
Learn more*Terms apply. Match provided by Foyer. Account offered by Pacific West Bank, Member FDIC.Climate risks
Neighborhood: 11932
Nearby schools
GreatSchools rating
- 5/10Bridgehampton SchoolGrades: PK-12Distance: 1.1 mi
