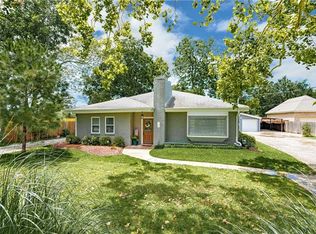This home will stop you in your tracks! Between the beautiful custom main house, the mother in law suite, and the pool, there is nothing this house lacks! Located in highly the desirable city of River Ridge, this home is next to brand new as it was just built in 2019 and has had only one owner. Flawlessly designed by Flynn Designs, they made sure the home is loaded with every extra you could think of! Some of the features include: 12 foot ceilings, foam insulation in the attic, a whole house generator, XL 2 car garage with A/C, an industrial fridge and 48 inch gas stove with two ovens, a chef's pantry, a sonic ice maker, a wine cooler, a heated gunite pool, travertine patio with sound system, a 533 square foot mother in law suite, and so much more!
This property is off market, which means it's not currently listed for sale or rent on Zillow. This may be different from what's available on other websites or public sources.
