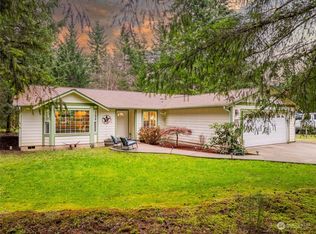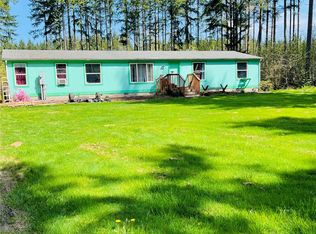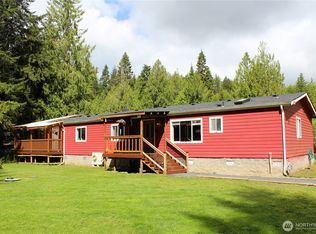Sold
Listed by:
Erica Ouellette,
RE/MAX Premier Group
Bought with: John L. Scott, Inc
$410,000
136 Wandering Lane, Winlock, WA 98596
2beds
1,296sqft
Manufactured On Land
Built in 2019
1.24 Acres Lot
$415,400 Zestimate®
$316/sqft
$1,706 Estimated rent
Home value
$415,400
$395,000 - $436,000
$1,706/mo
Zestimate® history
Loading...
Owner options
Explore your selling options
What's special
Within the Whispering Firs community, this home sets at the secluded end of a dead-end road with 1.24acres to roam. Pride of ownership shows and there is plenty of potential to take this property to the next level. Level, mature landscaping, firepit sitting area, work shed with carport, additional structure with potential for ADU, fully enclosed back deck, with partial cover. Offers privacy when setting outside, added security for pets. Plenty of parking, for gatherings and guests, with an additional driveway for extracurricular RV, boat or atv toys. Office space could act as a third bedroom. All appliances stay, including the washer, dryer, upright freezer. Two septic tanks, that could support 3rd bedroom and ADU. BTV
Zillow last checked: 8 hours ago
Listing updated: March 22, 2024 at 01:31pm
Listed by:
Erica Ouellette,
RE/MAX Premier Group
Bought with:
George Graham, 26889
John L. Scott, Inc
Source: NWMLS,MLS#: 2189533
Facts & features
Interior
Bedrooms & bathrooms
- Bedrooms: 2
- Bathrooms: 2
- Full bathrooms: 1
- 3/4 bathrooms: 1
- Main level bedrooms: 2
Primary bedroom
- Level: Main
Bedroom
- Level: Main
Bathroom three quarter
- Level: Main
Bathroom full
- Level: Main
Den office
- Level: Main
Dining room
- Level: Main
Kitchen with eating space
- Level: Main
Living room
- Level: Main
Utility room
- Level: Main
Heating
- Forced Air, Other – See Remarks
Cooling
- Forced Air, Other – See Remarks
Appliances
- Included: Dishwasher_, Dryer, Microwave_, Refrigerator_, SeeRemarks_, StoveRange_, Washer, Dishwasher, Microwave, Refrigerator, See Remarks, StoveRange, Water Heater: Electric
Features
- Ceiling Fan(s), Dining Room, Walk-In Pantry
- Flooring: Laminate, Vinyl, Carpet
- Windows: Double Pane/Storm Window
- Basement: None
- Has fireplace: No
Interior area
- Total structure area: 1,296
- Total interior livable area: 1,296 sqft
Property
Parking
- Total spaces: 1
- Parking features: RV Parking, Detached Carport, Driveway, Off Street
- Has carport: Yes
- Covered spaces: 1
Features
- Levels: One
- Stories: 1
- Patio & porch: Laminate, Wall to Wall Carpet, Ceiling Fan(s), Double Pane/Storm Window, Dining Room, Walk-In Pantry, Water Heater
- Has view: Yes
- View description: Territorial
Lot
- Size: 1.24 Acres
- Dimensions: 141 x 306 x 179 x 162 x 180
- Features: Dead End Street, Secluded, Deck, Outbuildings, Patio, RV Parking
- Topography: Level,PartialSlope
- Residential vegetation: Garden Space, Pasture, Wooded
Details
- Parcel number: 015288001044
- Zoning description: 18 Other Residential,Jurisdiction: County
- Special conditions: Standard
Construction
Type & style
- Home type: MobileManufactured
- Property subtype: Manufactured On Land
Materials
- Cement Planked
- Foundation: Slab, Tie Down
- Roof: Composition
Condition
- Year built: 2019
- Major remodel year: 2019
Details
- Builder model: AMERICAN DREAM
Utilities & green energy
- Electric: Company: Lewis County PUD
- Sewer: Available, Company: Private Septic
- Water: Shared Well
Community & neighborhood
Location
- Region: Winlock
- Subdivision: Winlock
HOA & financial
HOA
- HOA fee: $100 annually
Other
Other facts
- Body type: Double Wide
- Listing terms: Cash Out,Conventional,FHA,State Bond,USDA Loan,VA Loan
- Cumulative days on market: 461 days
Price history
| Date | Event | Price |
|---|---|---|
| 3/21/2024 | Sold | $410,000-3.5%$316/sqft |
Source: | ||
| 2/16/2024 | Pending sale | $425,000$328/sqft |
Source: | ||
| 1/14/2024 | Listed for sale | $425,000+750%$328/sqft |
Source: | ||
| 5/11/2018 | Sold | $50,000$39/sqft |
Source: NWMLS #1255073 Report a problem | ||
| 5/1/2018 | Pending sale | $50,000$39/sqft |
Source: Windermere Kelso/Longview #1255073 Report a problem | ||
Public tax history
| Year | Property taxes | Tax assessment |
|---|---|---|
| 2024 | $2,474 +608.8% | $334,900 -0.5% |
| 2023 | $349 -49.7% | $336,500 +30.4% |
| 2021 | $693 -1.8% | $258,100 +21.3% |
Find assessor info on the county website
Neighborhood: 98596
Nearby schools
GreatSchools rating
- 4/10Winlock Miller Elementary SchoolGrades: PK-5Distance: 1.8 mi
- 4/10Winlock Middle SchoolGrades: 6-8Distance: 2.3 mi
- 4/10Winlock Senior High SchoolGrades: 9-12Distance: 2.3 mi



