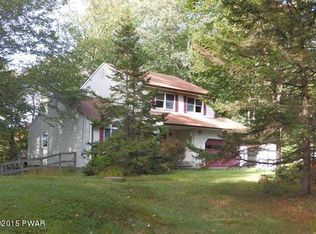Sold for $305,000
$305,000
136 Weasel Rd, Dingmans Ferry, PA 18328
3beds
1,400sqft
Single Family Residence
Built in 2008
1.04 Acres Lot
$311,700 Zestimate®
$218/sqft
$2,227 Estimated rent
Home value
$311,700
$277,000 - $349,000
$2,227/mo
Zestimate® history
Loading...
Owner options
Explore your selling options
What's special
This Stunning home featuring 3 bedrooms and 2 bathrooms. It is fully renovated and impeccably maintained by its owner. Situated in a serene, nature-rich neighborhood, this property boasts a charming covered front porch, perfect for sipping your morning coffee while soaking in the sunrise. The outdoor space includes a screened-in back porch and an expansive backyard that spans over 1 acre. Additionally, there's a spacious unfinished basement that offers the potential for a media room or can be easily converted into a mother-daughter suite, as it is already rough plumbed for convenience. Call today for your private tour !
Zillow last checked: 8 hours ago
Listing updated: October 20, 2025 at 12:38pm
Listed by:
Jodi Cooper 570-604-0336,
CENTURY 21 Country Lake Homes - Lords Valley
Bought with:
Linda Potyak, RSR004607
Iron Valley R E Tri-State
Source: PWAR,MLS#: PW251864
Facts & features
Interior
Bedrooms & bathrooms
- Bedrooms: 3
- Bathrooms: 2
- Full bathrooms: 2
Primary bedroom
- Area: 210
- Dimensions: 14 x 15
Primary bedroom
- Area: 54
- Dimensions: 9 x 6
Bedroom 1
- Area: 90
- Dimensions: 10 x 9
Bedroom 2
- Area: 120
- Dimensions: 12 x 10
Bathroom 1
- Area: 81
- Dimensions: 9 x 9
Dining room
- Area: 165
- Dimensions: 11 x 15
Kitchen
- Area: 165
- Dimensions: 11 x 15
Living room
- Area: 204
- Dimensions: 17 x 12
Other
- Description: garage
- Area: 348
- Dimensions: 12 x 29
Other
- Description: screened porch
- Area: 165
- Dimensions: 15 x 11
Heating
- Propane
Cooling
- Wall Unit(s)
Appliances
- Included: Dishwasher, Washer/Dryer, Refrigerator, Exhaust Fan, Electric Range, Electric Oven, Dryer
Features
- Eat-in Kitchen, Granite Counters, Entrance Foyer
- Basement: Block,Unfinished,Walk-Out Access,Full,Concrete
- Has fireplace: Yes
- Fireplace features: None
Interior area
- Total structure area: 3,800
- Total interior livable area: 1,400 sqft
- Finished area above ground: 1,400
- Finished area below ground: 0
Property
Parking
- Total spaces: 1
- Parking features: Garage
- Garage spaces: 1
Features
- Stories: 2
- Exterior features: Private Yard, Storage
- Pool features: Association, Community
- Body of water: None
Lot
- Size: 1.04 Acres
Details
- Parcel number: 161.030254 029730
- Zoning: Residential
- Zoning description: Residential
Construction
Type & style
- Home type: SingleFamily
- Architectural style: Ranch
- Property subtype: Single Family Residence
Materials
- Vinyl Siding
- Foundation: Block
Condition
- New construction: No
- Year built: 2008
Utilities & green energy
- Electric: 200+ Amp Service
Community & neighborhood
Community
- Community features: Fishing, Pool, Lake
Location
- Region: Dingmans Ferry
- Subdivision: Pocono Mt Lake Forest
HOA & financial
HOA
- Has HOA: Yes
- HOA fee: $960 annually
- Amenities included: Playground, Pool
Price history
| Date | Event | Price |
|---|---|---|
| 10/20/2025 | Sold | $305,000-13.8%$218/sqft |
Source: | ||
| 8/1/2025 | Pending sale | $354,000$253/sqft |
Source: | ||
| 7/28/2025 | Price change | $354,000-3.8%$253/sqft |
Source: | ||
| 6/19/2025 | Listed for sale | $368,000+57.9%$263/sqft |
Source: | ||
| 11/30/2021 | Sold | $233,000-2.5%$166/sqft |
Source: | ||
Public tax history
| Year | Property taxes | Tax assessment |
|---|---|---|
| 2025 | $5,201 +4.5% | $31,790 |
| 2024 | $4,975 +2.8% | $31,790 |
| 2023 | $4,840 +2.7% | $31,790 |
Find assessor info on the county website
Neighborhood: 18328
Nearby schools
GreatSchools rating
- NADingman-Delaware Primary SchoolGrades: PK-2Distance: 3.9 mi
- 8/10Dingman-Delaware Middle SchoolGrades: 6-8Distance: 3.9 mi
- 10/10Delaware Valley High SchoolGrades: 9-12Distance: 10.8 mi
Get a cash offer in 3 minutes
Find out how much your home could sell for in as little as 3 minutes with a no-obligation cash offer.
Estimated market value$311,700
Get a cash offer in 3 minutes
Find out how much your home could sell for in as little as 3 minutes with a no-obligation cash offer.
Estimated market value
$311,700
