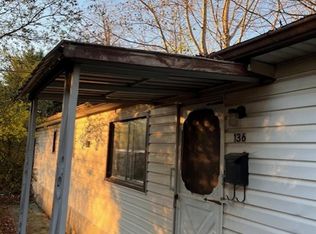Sold for $265,000 on 11/06/25
$265,000
136 Weiss Rd, Asheville, NC 28806
--beds
--baths
696sqft
MobileManufactured
Built in 1980
0.38 Acres Lot
$262,900 Zestimate®
$381/sqft
$1,612 Estimated rent
Home value
$262,900
$237,000 - $289,000
$1,612/mo
Zestimate® history
Loading...
Owner options
Explore your selling options
What's special
136 Weiss Rd, Asheville, NC 28806 is a mobile / manufactured home that contains 696 sq ft and was built in 1980. This home last sold for $265,000 in November 2025.
The Zestimate for this house is $262,900. The Rent Zestimate for this home is $1,612/mo.
Price history
| Date | Event | Price |
|---|---|---|
| 11/6/2025 | Sold | $265,000-3.6%$381/sqft |
Source: Public Record Report a problem | ||
| 8/18/2025 | Price change | $275,000-6.5%$395/sqft |
Source: | ||
| 7/24/2025 | Listed for sale | $294,000+292%$422/sqft |
Source: | ||
| 12/17/2024 | Sold | $75,000+87.5%$108/sqft |
Source: Public Record Report a problem | ||
| 6/1/2007 | Sold | $40,000+6.7%$57/sqft |
Source: Public Record Report a problem | ||
Public tax history
| Year | Property taxes | Tax assessment |
|---|---|---|
| 2024 | $323 +3.1% | $49,500 |
| 2023 | $313 +105.3% | $49,500 |
| 2022 | $153 -50.5% | $49,500 |
Find assessor info on the county website
Neighborhood: Emma
Nearby schools
GreatSchools rating
- 6/10Emma ElementaryGrades: K-4Distance: 0.2 mi
- 6/10Clyde A Erwin Middle SchoolGrades: 7-8Distance: 2.1 mi
- 3/10Clyde A Erwin HighGrades: PK,9-12Distance: 2.2 mi
Get a cash offer in 3 minutes
Find out how much your home could sell for in as little as 3 minutes with a no-obligation cash offer.
Estimated market value
$262,900
Get a cash offer in 3 minutes
Find out how much your home could sell for in as little as 3 minutes with a no-obligation cash offer.
Estimated market value
$262,900
