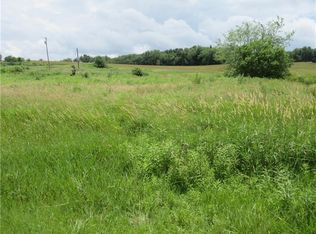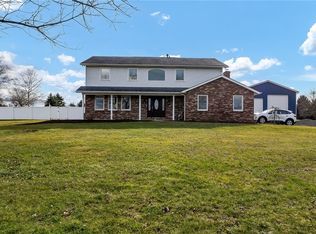Sold for $470,000 on 05/05/25
$470,000
136 Wetzel Rd, Cabot, PA 16023
5beds
2,100sqft
Single Family Residence
Built in 1994
5 Acres Lot
$475,400 Zestimate®
$224/sqft
$2,548 Estimated rent
Home value
$475,400
$437,000 - $513,000
$2,548/mo
Zestimate® history
Loading...
Owner options
Explore your selling options
What's special
Looking for space to explore and room to grow? Longing for your own private farmette? This beautifully renovated multi-level home, nestled on five scenic acres with mature fruit trees, seamlessly combines modern convenience with country charm. Fully updated in the past three years, it boasts a new metal roof, a gorgeous kitchen with quartz countertops, abundant cabinet space, stainless steel appliances, and elegantly remodeled bathrooms—including a brand-new full bath on the lower level. Two recently added bedrooms offer flexible space, perfect for a family room, game room, office, or den. Outdoor living shines with a Trex deck, a sleek metal pergola, and a 16x32 above-ground pool with propane heating. The integral garage features new doors, while the 32x30 pole building—with 14-foot ceilings, 12x12 doors, water hookups, and heating—is perfect for storage, a workshop, or hobby space. Located in the Knoch School District!
Zillow last checked: 8 hours ago
Listing updated: May 05, 2025 at 02:06pm
Listed by:
Charles Swidzinski 724-283-0005,
BERKSHIRE HATHAWAY THE PREFERRED REALTY
Bought with:
Amanda Shingleton, RS328714
BERKSHIRE HATHAWAY THE PREFERRED REALTY
Source: WPMLS,MLS#: 1693465 Originating MLS: West Penn Multi-List
Originating MLS: West Penn Multi-List
Facts & features
Interior
Bedrooms & bathrooms
- Bedrooms: 5
- Bathrooms: 3
- Full bathrooms: 3
Primary bedroom
- Level: Upper
- Dimensions: 14x13
Bedroom 2
- Level: Upper
- Dimensions: 12x12
Bedroom 3
- Level: Upper
- Dimensions: 13x10
Bedroom 4
- Level: Lower
- Dimensions: 15x13
Bedroom 5
- Level: Lower
- Dimensions: 15x13
Dining room
- Level: Main
- Dimensions: 13x11
Kitchen
- Level: Main
- Dimensions: 13x13
Living room
- Level: Main
- Dimensions: 16x13
Heating
- Forced Air, Gas
Cooling
- Central Air
Appliances
- Included: Some Gas Appliances, Dishwasher, Microwave, Refrigerator, Stove
Features
- Pantry
- Flooring: Laminate, Carpet
- Windows: Multi Pane
- Basement: Full,Walk-Out Access
Interior area
- Total structure area: 2,100
- Total interior livable area: 2,100 sqft
Property
Parking
- Total spaces: 4
- Parking features: Built In, Detached, Garage, Garage Door Opener
- Has attached garage: Yes
Features
- Levels: Multi/Split
- Stories: 2
- Pool features: Pool
Lot
- Size: 5 Acres
- Dimensions: 859 x 261
Details
- Parcel number: 3201F758BD10000
Construction
Type & style
- Home type: SingleFamily
- Architectural style: Contemporary,Multi-Level
- Property subtype: Single Family Residence
Materials
- Brick
- Roof: Metal
Condition
- Resale
- Year built: 1994
Utilities & green energy
- Sewer: Septic Tank
- Water: Well
Community & neighborhood
Location
- Region: Cabot
Price history
| Date | Event | Price |
|---|---|---|
| 5/5/2025 | Sold | $470,000-11.2%$224/sqft |
Source: | ||
| 5/5/2025 | Pending sale | $529,000$252/sqft |
Source: | ||
| 3/28/2025 | Contingent | $529,000$252/sqft |
Source: | ||
| 3/25/2025 | Listed for sale | $529,000-3.8%$252/sqft |
Source: | ||
| 3/24/2025 | Listing removed | $549,900$262/sqft |
Source: BHHS broker feed #1691692 Report a problem | ||
Public tax history
| Year | Property taxes | Tax assessment |
|---|---|---|
| 2024 | $2,767 | $21,570 |
| 2023 | $2,767 +1.1% | $21,570 |
| 2022 | $2,737 | $21,570 |
Find assessor info on the county website
Neighborhood: 16023
Nearby schools
GreatSchools rating
- 8/10Knoch Primary SchoolGrades: K-3Distance: 4.4 mi
- 4/10Knoch Middle SchoolGrades: 6-8Distance: 4.7 mi
- 6/10Knoch High SchoolGrades: 9-12Distance: 4.5 mi
Schools provided by the listing agent
- District: Knoch
Source: WPMLS. This data may not be complete. We recommend contacting the local school district to confirm school assignments for this home.

Get pre-qualified for a loan
At Zillow Home Loans, we can pre-qualify you in as little as 5 minutes with no impact to your credit score.An equal housing lender. NMLS #10287.

