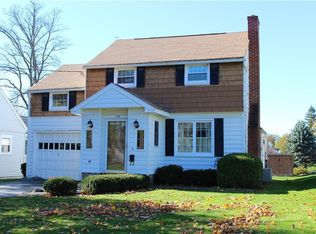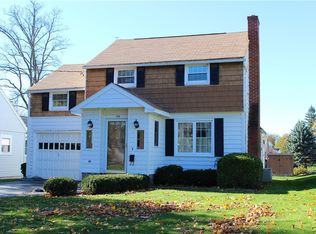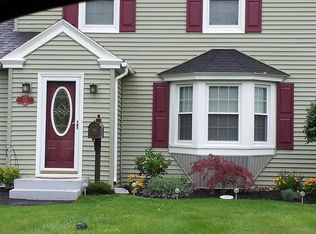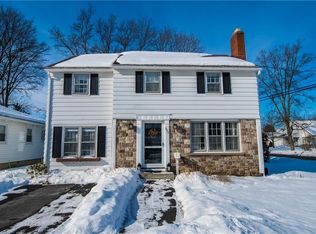Closed
$215,000
136 Windemere Rd, Syracuse, NY 13219
3beds
1,275sqft
Single Family Residence
Built in 1955
6,651.61 Square Feet Lot
$240,900 Zestimate®
$169/sqft
$2,051 Estimated rent
Home value
$240,900
$229,000 - $253,000
$2,051/mo
Zestimate® history
Loading...
Owner options
Explore your selling options
What's special
Welcome to 136 Windemere Rd, a delightful 3-bedroom, 1-bathroom Cape within the desirable Westvale Neighborhoods and Westhill Central School District. The recently renovated kitchen, adorned with new appliances, transitions gracefully into a cozy back room featuring a wood burning fireplace. The full bathroom has also seen a transformation with new tile and vanity. The interior showcases new flooring, including resilient vinyl and wall-to-wall carpets, complemented by refinished hardwoods that exude timeless allure. Fresh interior paint and new light fixtures bathe the home in light, creating a welcoming atmosphere throughout. With a partially finished basement featuring a bar, a fenced-in yard, and a two-car garage, this home has it all! This property is conveniently located in close proximity to shopping, highways, amenities, and schools for a well-rounded living experience.
Zillow last checked: 8 hours ago
Listing updated: February 05, 2024 at 09:37am
Listed by:
Connor Schwartz 315-447-8620,
The O'Hara Group,
Joseph Stickle 315-491-6088,
The O'Hara Group
Bought with:
McKenzie Kelly, 10401233540
eXp Realty
Source: NYSAMLSs,MLS#: S1513517 Originating MLS: Syracuse
Originating MLS: Syracuse
Facts & features
Interior
Bedrooms & bathrooms
- Bedrooms: 3
- Bathrooms: 1
- Full bathrooms: 1
- Main level bathrooms: 1
- Main level bedrooms: 2
Heating
- Gas, Baseboard
Appliances
- Included: Dishwasher, Electric Oven, Electric Range, Gas Water Heater, Refrigerator
Features
- Eat-in Kitchen, Bedroom on Main Level
- Flooring: Carpet, Hardwood, Varies, Vinyl
- Basement: Full
- Number of fireplaces: 1
Interior area
- Total structure area: 1,275
- Total interior livable area: 1,275 sqft
Property
Parking
- Total spaces: 2
- Parking features: Attached, Garage
- Attached garage spaces: 2
Features
- Exterior features: Blacktop Driveway
Lot
- Size: 6,651 sqft
- Dimensions: 50 x 133
- Features: Residential Lot
Details
- Parcel number: 31328903600000090140000000
- Special conditions: Standard
Construction
Type & style
- Home type: SingleFamily
- Architectural style: Cape Cod
- Property subtype: Single Family Residence
Materials
- Vinyl Siding
- Foundation: Block
Condition
- Resale
- Year built: 1955
Utilities & green energy
- Sewer: Connected
- Water: Connected, Public
- Utilities for property: Sewer Connected, Water Connected
Community & neighborhood
Location
- Region: Syracuse
- Subdivision: West Genesee Tract
Other
Other facts
- Listing terms: Cash,Conventional,FHA,VA Loan
Price history
| Date | Event | Price |
|---|---|---|
| 2/1/2024 | Sold | $215,000-4.4%$169/sqft |
Source: | ||
| 1/8/2024 | Contingent | $225,000$176/sqft |
Source: | ||
| 12/15/2023 | Listed for sale | $225,000+184.8%$176/sqft |
Source: | ||
| 11/28/2001 | Sold | $79,000+18.8%$62/sqft |
Source: Public Record Report a problem | ||
| 3/17/1995 | Sold | $66,500$52/sqft |
Source: Public Record Report a problem | ||
Public tax history
| Year | Property taxes | Tax assessment |
|---|---|---|
| 2024 | -- | $89,300 |
| 2023 | -- | $89,300 |
| 2022 | -- | $89,300 |
Find assessor info on the county website
Neighborhood: Westvale
Nearby schools
GreatSchools rating
- NAWalberta Park Primary SchoolGrades: K-1Distance: 0.2 mi
- 5/10Onondaga Hill Middle SchoolGrades: 5-8Distance: 3.4 mi
- 8/10Westhill High SchoolGrades: 9-12Distance: 1.5 mi
Schools provided by the listing agent
- District: Westhill
Source: NYSAMLSs. This data may not be complete. We recommend contacting the local school district to confirm school assignments for this home.



