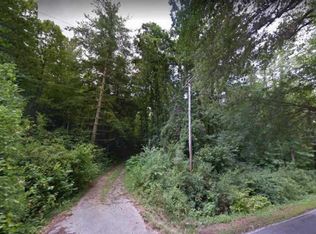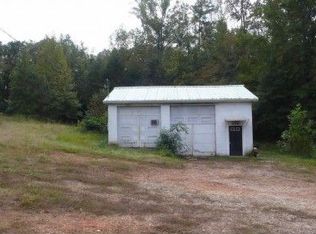History abounds and comfort awaits in this one-of-a-kind setting! A perfect setting for your home, or even an event venue! This property was once bustling with activity as the home of Scott's Roller and Grist Mill. The foundations of the mill and the general store still stand along the chattering creek. From the deck you'll enjoy the sound and view of a delightful waterfall. 4 bedrooms, 3 and 1/2 baths set next to a beautiful clear-running stream! The full walk-out basement offers expanded possibilities for you and your guests. You will certainly appreciate the value of the distinctive vaulted ceilings. Look into the additional conveniences, such as: 2 fireplaces, great room, study and family room. Convenient multi-purpose room, energy-saving thermal glass, spacey walk-in closet, formal dining room, main-level laundry, garage, large view deck, waterfall. Enjoy an arresting atmosphere! The home needs updates but is ready for the buyer's creative touch. There is also a trailer on the property as well as a small cottage. These are included with the home at no additional value.
This property is off market, which means it's not currently listed for sale or rent on Zillow. This may be different from what's available on other websites or public sources.

