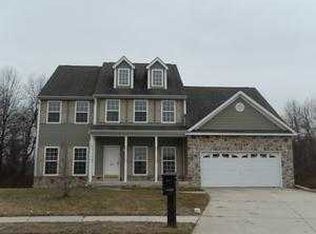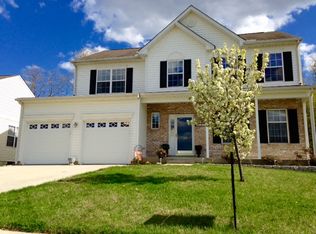Sold for $540,000
$540,000
136 Wynnefield Rd, Bear, DE 19701
4beds
3,150sqft
Single Family Residence
Built in 2006
9,583 Square Feet Lot
$472,400 Zestimate®
$171/sqft
$3,132 Estimated rent
Home value
$472,400
$430,000 - $520,000
$3,132/mo
Zestimate® history
Loading...
Owner options
Explore your selling options
What's special
Welcome to the desirable neighborhood at Wynnefield Hunt! The first floor features a stunning two story foyer with turned wood staircase, along with hardwood floors throughout the kitchen, family room and powder room. The front living room and connected formal dining room sit on the left side of the home, with the eat-in kitchen and large family room sitting at the back of the home. A sliding door from the kitchen will take you to a private serene fenced backyard with a large deck . The second floor boasts a convenient laundry closet at the top of the stairs, along with three large bedrooms. The full bathroom features hall access with its own entrance from the prince/princess suite. The primary bedroom with its vaulted ceiling and walk-in closet for plenty of storage space. The primary bathroom features both jetted tub and standing shower, along with dual vanities with plenty of cabinet space. A large open great room is in the finished basement for extra entertaining space. NEW ROOF (2024), HVAC (2021), CARPETING (2023). UPDATED KITCHEN (2024),
Zillow last checked: 8 hours ago
Listing updated: December 22, 2025 at 06:00pm
Listed by:
Rhonda Shin 302-563-1331,
BHHS Fox & Roach - Hockessin
Bought with:
Sumeet Malik, RS-0025072
Compass
Source: Bright MLS,MLS#: DENC2081752
Facts & features
Interior
Bedrooms & bathrooms
- Bedrooms: 4
- Bathrooms: 3
- Full bathrooms: 2
- 1/2 bathrooms: 1
- Main level bathrooms: 1
Primary bedroom
- Level: Upper
- Area: 224 Square Feet
- Dimensions: 16 x 14
Bedroom 2
- Level: Upper
- Area: 130 Square Feet
- Dimensions: 13 x 10
Bedroom 3
- Level: Upper
- Area: 132 Square Feet
- Dimensions: 12 x 11
Bedroom 4
- Level: Upper
- Area: 121 Square Feet
- Dimensions: 11 x 11
Primary bathroom
- Level: Upper
Dining room
- Level: Main
- Area: 143 Square Feet
- Dimensions: 13 x 11
Family room
- Level: Main
- Area: 238 Square Feet
- Dimensions: 17 x 14
Other
- Level: Upper
Great room
- Level: Lower
Half bath
- Level: Main
Kitchen
- Level: Main
- Area: 260 Square Feet
- Dimensions: 20 x 13
Living room
- Level: Main
- Area: 140 Square Feet
- Dimensions: 14 x 10
Heating
- Forced Air, Electric
Cooling
- Central Air, Electric
Appliances
- Included: Gas Water Heater
Features
- Basement: Finished
- Number of fireplaces: 1
Interior area
- Total structure area: 3,150
- Total interior livable area: 3,150 sqft
- Finished area above ground: 2,325
- Finished area below ground: 825
Property
Parking
- Total spaces: 4
- Parking features: Garage Faces Front, Attached, Driveway, On Street
- Attached garage spaces: 2
- Uncovered spaces: 2
Accessibility
- Accessibility features: None
Features
- Levels: Two
- Stories: 2
- Pool features: None
Lot
- Size: 9,583 sqft
- Dimensions: 61.90 x 150.00
Details
- Additional structures: Above Grade, Below Grade
- Parcel number: 10048.20104
- Zoning: NC6.5
- Special conditions: Standard
Construction
Type & style
- Home type: SingleFamily
- Architectural style: Colonial
- Property subtype: Single Family Residence
Materials
- Vinyl Siding, Aluminum Siding
- Foundation: Concrete Perimeter
Condition
- New construction: No
- Year built: 2006
Utilities & green energy
- Sewer: Public Sewer
- Water: Public
Community & neighborhood
Location
- Region: Bear
- Subdivision: Wynnefield Hunt
HOA & financial
HOA
- Has HOA: Yes
- HOA fee: $165 annually
Other
Other facts
- Listing agreement: Exclusive Right To Sell
- Listing terms: Cash,Conventional,FHA
- Ownership: Fee Simple
Price history
| Date | Event | Price |
|---|---|---|
| 7/11/2025 | Sold | $540,000$171/sqft |
Source: | ||
| 5/20/2025 | Pending sale | $540,000$171/sqft |
Source: | ||
| 5/18/2025 | Contingent | $540,000$171/sqft |
Source: | ||
| 5/16/2025 | Listed for sale | $540,000+66.2%$171/sqft |
Source: | ||
| 12/20/2018 | Sold | $325,000-3%$103/sqft |
Source: Public Record Report a problem | ||
Public tax history
| Year | Property taxes | Tax assessment |
|---|---|---|
| 2025 | -- | $439,700 +389.1% |
| 2024 | $3,121 +9.8% | $89,900 |
| 2023 | $2,842 -3.9% | $89,900 |
Find assessor info on the county website
Neighborhood: 19701
Nearby schools
GreatSchools rating
- 5/10Wilbur (Kathleen H.) ElementaryGrades: K-5Distance: 2.4 mi
- 2/10Bedford (Gunning) Middle SchoolGrades: 6-8Distance: 4.3 mi
- 2/10Penn (William) High SchoolGrades: 9-12Distance: 5.9 mi
Schools provided by the listing agent
- District: Colonial
Source: Bright MLS. This data may not be complete. We recommend contacting the local school district to confirm school assignments for this home.
Get a cash offer in 3 minutes
Find out how much your home could sell for in as little as 3 minutes with a no-obligation cash offer.
Estimated market value$472,400
Get a cash offer in 3 minutes
Find out how much your home could sell for in as little as 3 minutes with a no-obligation cash offer.
Estimated market value
$472,400

