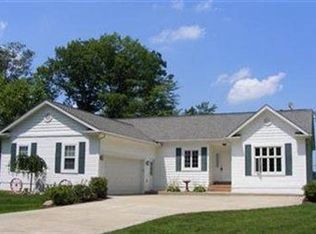Sold for $278,000
$278,000
1360 Apollo Ct, Rome, OH 44085
4beds
1,728sqft
Single Family Residence
Built in 2005
0.37 Acres Lot
$318,000 Zestimate®
$161/sqft
$2,098 Estimated rent
Home value
$318,000
Estimated sales range
Not available
$2,098/mo
Zestimate® history
Loading...
Owner options
Explore your selling options
What's special
Welcome to the lake lifestyle at Roaming Shores in this immaculate two-story home on a lovely landscaped lot! This four bedroom house offers an open concept living area with a convenient main level bedroom and laundry room. The entry way sets the stage for thoughtful decor and neutral updates throughout - new laminate flooring offers easy maintenance and the calming wall color is the perfect backdrop to any style. The dining area is between two comfortable living spaces which all flow into the spacious kitchen with abundant countertops and stainless appliances. Upstairs, a master bedroom suite is accompanied by two other bedrooms and a full bathroom. Outside, a new privacy fence surrounds the backyard patio with plenty of space for activities. The community boasts two pools, a community center, marina and 450 acre private lake that is accessible only to residents that allows enjoyment of all watersports. Don’t miss this move-in ready property!
Zillow last checked: 8 hours ago
Listing updated: February 24, 2025 at 05:29pm
Listing Provided by:
Tracy Mantzell tracy.mantzell@remax.net678-378-2876,
RE/MAX Crossroads Properties
Bought with:
Carole Stormer-Vaux SFR, 368102
Assured Real Estate
Source: MLS Now,MLS#: 5085948 Originating MLS: Akron Cleveland Association of REALTORS
Originating MLS: Akron Cleveland Association of REALTORS
Facts & features
Interior
Bedrooms & bathrooms
- Bedrooms: 4
- Bathrooms: 3
- Full bathrooms: 2
- 1/2 bathrooms: 1
- Main level bathrooms: 1
- Main level bedrooms: 1
Primary bedroom
- Description: Flooring: Laminate,Simulated Wood
- Level: Second
- Dimensions: 14 x 14
Bedroom
- Description: Flooring: Laminate,Simulated Wood
- Level: First
- Dimensions: 14 x 12
Bedroom
- Description: Flooring: Carpet
- Level: Second
- Dimensions: 12 x 10
Bedroom
- Description: Flooring: Carpet
- Level: Second
- Dimensions: 14 x 12
Eat in kitchen
- Description: Open concept first floor,Flooring: Laminate,Simulated Wood
- Features: Chandelier, Granite Counters
- Level: First
- Dimensions: 27 x 16
Family room
- Description: Flooring: Laminate,Simulated Wood
- Level: First
- Dimensions: 16 x 15
Laundry
- Description: Flooring: Ceramic Tile
- Level: First
- Dimensions: 15 x 8
Living room
- Description: Flooring: Laminate,Simulated Wood
- Level: First
- Dimensions: 16 x 15
Heating
- Forced Air, Gas, Heat Pump
Cooling
- Central Air
Appliances
- Included: Dishwasher, Microwave, Range, Refrigerator
- Laundry: Main Level, Laundry Room
Features
- Ceiling Fan(s), Chandelier, Entrance Foyer, Eat-in Kitchen, Granite Counters, Open Floorplan, Pantry, Recessed Lighting
- Has basement: No
- Has fireplace: No
Interior area
- Total structure area: 1,728
- Total interior livable area: 1,728 sqft
- Finished area above ground: 1,728
Property
Parking
- Total spaces: 2
- Parking features: Garage Faces Front, Garage
- Garage spaces: 2
Accessibility
- Accessibility features: Accessible Bedroom, Accessible Kitchen, Accessible Central Living Area
Features
- Levels: Two
- Stories: 2
- Patio & porch: Patio
- Exterior features: Private Yard
- Pool features: Community
- Fencing: Back Yard,Privacy,Wood
- Waterfront features: Lake Privileges
Lot
- Size: 0.37 Acres
- Features: Back Yard, Corner Lot, Flat, Front Yard, Landscaped, Level, Few Trees
Details
- Additional structures: Shed(s)
- Parcel number: 670211002500
- Special conditions: Standard
Construction
Type & style
- Home type: SingleFamily
- Architectural style: Colonial
- Property subtype: Single Family Residence
Materials
- Vinyl Siding
- Foundation: Slab
- Roof: Asphalt
Condition
- Year built: 2005
Utilities & green energy
- Sewer: Private Sewer
- Water: Private
Community & neighborhood
Community
- Community features: Common Grounds/Area, Fishing, Lake, Pool
Location
- Region: Rome
HOA & financial
HOA
- Has HOA: Yes
- HOA fee: $1,040 annually
- Services included: Common Area Maintenance, Pool(s), Recreation Facilities
- Association name: Roaming Shores
Price history
| Date | Event | Price |
|---|---|---|
| 2/25/2025 | Pending sale | $299,900+7.9%$174/sqft |
Source: | ||
| 2/24/2025 | Sold | $278,000-7.3%$161/sqft |
Source: | ||
| 1/23/2025 | Contingent | $299,900$174/sqft |
Source: | ||
| 12/30/2024 | Price change | $299,900-3.3%$174/sqft |
Source: | ||
| 11/20/2024 | Price change | $310,000+29.2%$179/sqft |
Source: | ||
Public tax history
| Year | Property taxes | Tax assessment |
|---|---|---|
| 2024 | $2,654 -2.4% | $61,500 |
| 2023 | $2,719 +8.4% | $61,500 +21.2% |
| 2022 | $2,509 +0.7% | $50,750 |
Find assessor info on the county website
Neighborhood: 44085
Nearby schools
GreatSchools rating
- 5/10Grand Valley Middle SchoolGrades: 5-8Distance: 5.5 mi
- 6/10Grand Valley High SchoolGrades: 9-12Distance: 5.5 mi
- 6/10Grand Valley Elementary SchoolGrades: K-4Distance: 5.5 mi
Schools provided by the listing agent
- District: Grand Valley LSD - 405
Source: MLS Now. This data may not be complete. We recommend contacting the local school district to confirm school assignments for this home.
Get a cash offer in 3 minutes
Find out how much your home could sell for in as little as 3 minutes with a no-obligation cash offer.
Estimated market value$318,000
Get a cash offer in 3 minutes
Find out how much your home could sell for in as little as 3 minutes with a no-obligation cash offer.
Estimated market value
$318,000
