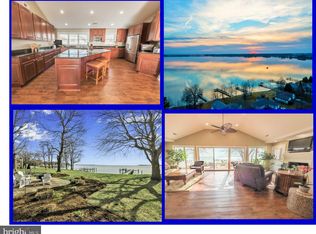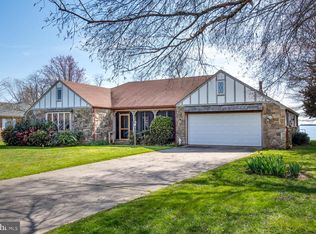Sold for $1,140,000
$1,140,000
1360 Calvert Rd, Chester, MD 21619
4beds
2,876sqft
Single Family Residence
Built in 1964
0.71 Acres Lot
$1,137,100 Zestimate®
$396/sqft
$3,886 Estimated rent
Home value
$1,137,100
$944,000 - $1.38M
$3,886/mo
Zestimate® history
Loading...
Owner options
Explore your selling options
What's special
Taking Backup Offers. Exceptional Waterfront Home with Spectacular Views. This beautiful waterfront home offers the perfect blend of elegance, comfort, and breathtaking scenery. Nestled among mature shade trees, it provides stunning water views, refreshing summer breezes, and unforgettable sunsets. Designed for both relaxation and entertaining, this home is an ideal retreat for creating lasting memories with family and friends. Features & Highlights: Expansive kitchen built for entertaining, featuring a raised counter with seating for six, built-in shelving, and a walk-in pantry. Two inviting fireplaces—one in the dining area and another in the living room. Dual master suites on both the first and second floors for added comfort and convenience. Three full bathrooms with modern finishes. Walk-in closets offering ample storage space. Real hardwood floors throughout, adding warmth and character. Private pier and boatlift, perfect for enjoying waterfront living. New in 2015 - septic tank and drain field. Upgrades (2017 & Later): Second-floor addition, Renovated kitchen and bathrooms, Sunroom with climate control, HVAC system, 200 amp electrical upgrade, Water filtration system and well pump, Roof and siding, New washer and dryer (2023).
Zillow last checked: 8 hours ago
Listing updated: June 23, 2025 at 04:17am
Listed by:
Alex Burrell-Hodges 703-819-1023,
Cottage Street Realty LLC
Bought with:
Dustin Oldfather, 647315
Compass
Julie Seymour
Compass
Source: Bright MLS,MLS#: MDQA2012286
Facts & features
Interior
Bedrooms & bathrooms
- Bedrooms: 4
- Bathrooms: 3
- Full bathrooms: 3
- Main level bathrooms: 2
- Main level bedrooms: 3
Basement
- Area: 0
Heating
- Heat Pump, Electric
Cooling
- Central Air, Electric
Appliances
- Included: Refrigerator, Ice Maker, Oven/Range - Electric, Washer, Dryer, Dishwasher, Electric Water Heater
Features
- Breakfast Area, Dining Area
- Flooring: Carpet, Ceramic Tile, Hardwood, Luxury Vinyl
- Has basement: No
- Number of fireplaces: 2
- Fireplace features: Gas/Propane, Wood Burning, Stone
Interior area
- Total structure area: 2,876
- Total interior livable area: 2,876 sqft
- Finished area above ground: 2,876
- Finished area below ground: 0
Property
Parking
- Total spaces: 1
- Parking features: Garage Faces Front, Garage Faces Rear, Attached, Driveway
- Attached garage spaces: 1
- Has uncovered spaces: Yes
Accessibility
- Accessibility features: None
Features
- Levels: One and One Half
- Stories: 1
- Pool features: None
- Waterfront features: Private Dock Site, Bay
- Body of water: Crab Alley Bay
- Frontage length: Water Frontage Ft: 100
Lot
- Size: 0.71 Acres
Details
- Additional structures: Above Grade, Below Grade
- Parcel number: 1804013190
- Zoning: NC-20
- Special conditions: Standard
Construction
Type & style
- Home type: SingleFamily
- Architectural style: Mid-Century Modern
- Property subtype: Single Family Residence
Materials
- Brick Veneer, Stick Built, Vinyl Siding
- Foundation: Block, Crawl Space
- Roof: Asphalt
Condition
- Excellent
- New construction: No
- Year built: 1964
Utilities & green energy
- Sewer: Septic Exists
- Water: Well
Community & neighborhood
Location
- Region: Chester
- Subdivision: Marling Farms
HOA & financial
HOA
- Has HOA: Yes
- HOA fee: $100 annually
Other
Other facts
- Listing agreement: Exclusive Agency
- Ownership: Fee Simple
Price history
| Date | Event | Price |
|---|---|---|
| 6/20/2025 | Sold | $1,140,000-4.9%$396/sqft |
Source: | ||
| 6/12/2025 | Pending sale | $1,199,000$417/sqft |
Source: | ||
| 5/22/2025 | Contingent | $1,199,000$417/sqft |
Source: | ||
| 5/5/2025 | Price change | $1,199,000-4.1%$417/sqft |
Source: | ||
| 3/4/2025 | Listed for sale | $1,250,000$435/sqft |
Source: | ||
Public tax history
| Year | Property taxes | Tax assessment |
|---|---|---|
| 2025 | $8,226 +10.6% | $866,900 +9.8% |
| 2024 | $7,437 +10.9% | $789,500 +10.9% |
| 2023 | $6,708 +0.4% | $712,100 |
Find assessor info on the county website
Neighborhood: 21619
Nearby schools
GreatSchools rating
- NAKent Island Elementary SchoolGrades: PK-2Distance: 3.9 mi
- 6/10Stevensville Middle SchoolGrades: 6-8Distance: 3.8 mi
- 5/10Kent Island High SchoolGrades: 9-12Distance: 4.6 mi
Schools provided by the listing agent
- District: Queen Anne's County Public Schools
Source: Bright MLS. This data may not be complete. We recommend contacting the local school district to confirm school assignments for this home.
Get pre-qualified for a loan
At Zillow Home Loans, we can pre-qualify you in as little as 5 minutes with no impact to your credit score.An equal housing lender. NMLS #10287.

