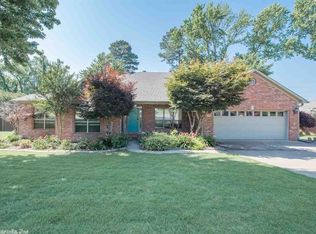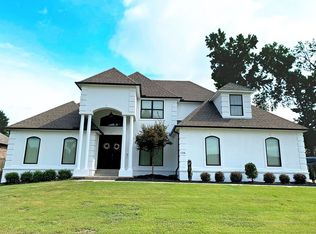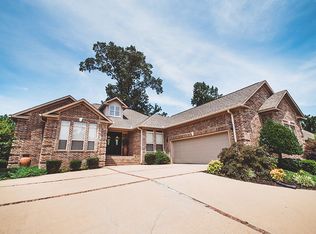Fabulous one-level home in Wellington Pointe. New Roof! Wonderful, light-filled kitchen has been opened up to the vaulted great room with fireplace and built-in. Floor to ceiling windows grace nearby dining room and living room. Spacious entryway. HUGE master suite opens to deck with hot tub. Master bath boasts his/her closets, jacuzzi tub and separate shower. Spare bedroom has built-ins and adjoining bath. See remarks.
This property is off market, which means it's not currently listed for sale or rent on Zillow. This may be different from what's available on other websites or public sources.



