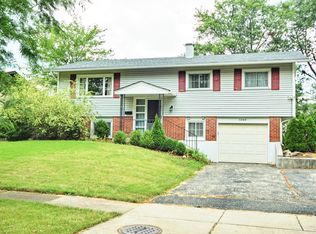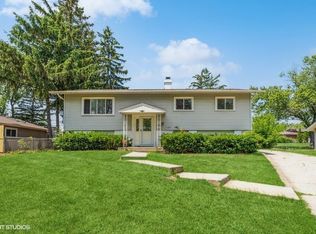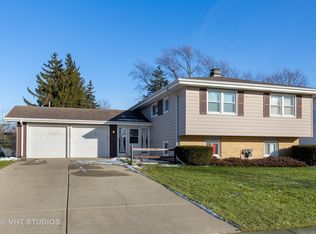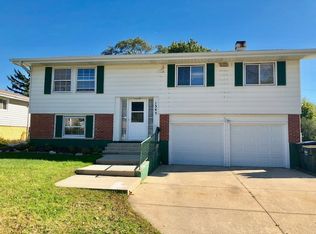Closed
$405,000
1360 Gentry Rd, Hoffman Estates, IL 60169
3beds
1,289sqft
Single Family Residence
Built in 1962
10,454.4 Square Feet Lot
$422,200 Zestimate®
$314/sqft
$2,847 Estimated rent
Home value
$422,200
$397,000 - $448,000
$2,847/mo
Zestimate® history
Loading...
Owner options
Explore your selling options
What's special
Welcome to this three bedroom, two bathroom ranch in the sought after Highlands subdivision. There are custom details and multiple updates throughout. Large fully fenced yard provides plenty of space for outdoor fun and relaxation. Custom details and updates include light fixtures and ceiling fans, custom window shades, 6 panel doors, newer entry door, luxury wood laminate flooring, stone accents, crown molding, and wood beam accents. Notice the custom floor tile which extends into the kitchen. Updated stainless steel appliances, beautiful 42" cabinets, granite countertops, and breakfast bar. Newer Samsung washer and dryer are conveniently located off the kitchen. There is an open concept from the kitchen, to the dining room, to the living room and the family room. It's a perfect arrangement for entertaining. The living room has a stone accent wall and two skylights for natural light. Enjoy the ambiance of the wood burning fireplace in the family room and plenty of windows which provide access to, and a beautiful view of the yard. The master bedroom has a full wall of closet space and an updated ensuite. Step-in shower with a full tile cut out for shampoos and shower gels. Bedroom two and three have plenty of windows for natural light, stylish ceiling fans and plenty of closet space. There is an updated shared full bath. Exit the patio doors off the family room to your lovely yard. Complete with a large epoxied concrete patio with wood pergola. What a perfect place to host a BBQ or spend some relaxing alone time. There is even a fire pit for when you would like to enjoy s'mores. You will appreciate the generous sized shed to store all your landscaping needs. Two and a half car attached garage. Epoxy flooring and plenty of space for storage. A utility room is tucked away in the garage and has space for extra storage. The utility sink is conveniently located as you enter the garage from the kitchen. Roof, 2021, HVAC, 2022. Newer insulated windows and patio doors. Schools included District 54, Winston Churchill Elementary School, Dwight Eisenhower Junior High School, and District 211, Hoffman Estates High School. Enjoy multiple neighborhood parks, Poplar Creek at 59-90, an Entertainment, Dining, and Shopping District at the intersection of I-90 (Jane Addams Tollway) and Illinois Route 59. The Sears Centre Arena, Cabela's (the World's Foremost Outfitter), Poplar-Prairie Crossing Shopping Center, The Arboretum, Main Event Entertainment, Duluth Trading Company and the Chicago Marriott Northwest are gathering places for friends, families and residents. You are also minutes away from the Woodfield Shopping Mall.
Zillow last checked: 8 hours ago
Listing updated: July 17, 2025 at 02:16am
Listing courtesy of:
Mary Myzia 847-977-2914,
RE/MAX Suburban
Bought with:
Batgerel Khurelbaatar
Compass
Source: MRED as distributed by MLS GRID,MLS#: 12378243
Facts & features
Interior
Bedrooms & bathrooms
- Bedrooms: 3
- Bathrooms: 2
- Full bathrooms: 2
Primary bedroom
- Features: Flooring (Wood Laminate), Window Treatments (Blinds), Bathroom (Full)
- Level: Main
- Area: 140 Square Feet
- Dimensions: 14X10
Bedroom 2
- Features: Flooring (Wood Laminate), Window Treatments (Blinds)
- Level: Main
- Area: 120 Square Feet
- Dimensions: 12X10
Bedroom 3
- Features: Flooring (Wood Laminate), Window Treatments (Blinds)
- Level: Main
- Area: 99 Square Feet
- Dimensions: 11X9
Dining room
- Features: Flooring (Wood Laminate), Window Treatments (Blinds)
- Level: Main
- Area: 99 Square Feet
- Dimensions: 11X9
Family room
- Features: Flooring (Stone), Window Treatments (Display Window(s), Double Pane Windows, ENERGY STAR Qualified Windows, Insulated Windows, Low Emissivity Windows, Screens)
- Level: Main
- Area: 187 Square Feet
- Dimensions: 17X11
Kitchen
- Features: Kitchen (Galley), Flooring (Ceramic Tile), Window Treatments (Blinds)
- Level: Main
- Area: 144 Square Feet
- Dimensions: 16X9
Laundry
- Features: Flooring (Ceramic Tile)
- Level: Main
- Area: 10 Square Feet
- Dimensions: 5X2
Living room
- Features: Flooring (Wood Laminate)
- Level: Main
- Area: 225 Square Feet
- Dimensions: 15X15
Heating
- Natural Gas
Cooling
- Central Air
Appliances
- Included: Microwave, Dishwasher, Refrigerator, Washer, Dryer, Disposal
- Laundry: Main Level, Gas Dryer Hookup
Features
- 1st Floor Bedroom, 1st Floor Full Bath, Built-in Features, Beamed Ceilings, Open Floorplan, Dining Combo, Granite Counters
- Windows: Screens, Skylight(s), Window Treatments, Drapes
- Basement: None
- Number of fireplaces: 1
- Fireplace features: Wood Burning, Family Room
Interior area
- Total structure area: 1,289
- Total interior livable area: 1,289 sqft
Property
Parking
- Total spaces: 2
- Parking features: Concrete, Garage Door Opener, On Site, Garage Owned, Attached, Garage
- Attached garage spaces: 2
- Has uncovered spaces: Yes
Accessibility
- Accessibility features: No Disability Access
Features
- Stories: 1
- Patio & porch: Patio
- Exterior features: Fire Pit
- Fencing: Fenced
Lot
- Size: 10,454 sqft
- Dimensions: 87X147X143X70
Details
- Additional structures: Shed(s)
- Parcel number: 07094060030000
- Special conditions: None
Construction
Type & style
- Home type: SingleFamily
- Architectural style: Ranch
- Property subtype: Single Family Residence
Materials
- Vinyl Siding, Brick
- Foundation: Concrete Perimeter
- Roof: Asphalt
Condition
- New construction: No
- Year built: 1962
Utilities & green energy
- Electric: Circuit Breakers
- Sewer: Public Sewer, Storm Sewer
- Water: Lake Michigan
Community & neighborhood
Community
- Community features: Curbs, Sidewalks, Street Lights, Street Paved
Location
- Region: Hoffman Estates
- Subdivision: Highlands
Other
Other facts
- Listing terms: Conventional
- Ownership: Fee Simple
Price history
| Date | Event | Price |
|---|---|---|
| 7/14/2025 | Sold | $405,000-1.2%$314/sqft |
Source: | ||
| 6/6/2025 | Contingent | $410,000$318/sqft |
Source: | ||
| 5/29/2025 | Listed for sale | $410,000+2.5%$318/sqft |
Source: | ||
| 5/29/2025 | Listing removed | $399,900$310/sqft |
Source: | ||
| 5/20/2025 | Contingent | $399,900$310/sqft |
Source: | ||
Public tax history
| Year | Property taxes | Tax assessment |
|---|---|---|
| 2023 | $8,592 +17.7% | $27,999 |
| 2022 | $7,300 +15.1% | $27,999 +25.8% |
| 2021 | $6,340 +1.2% | $22,252 |
Find assessor info on the county website
Neighborhood: Highlands
Nearby schools
GreatSchools rating
- 6/10Winston Churchill Elementary SchoolGrades: K-6Distance: 0.4 mi
- 8/10Lincoln Prairie SchoolGrades: K-8Distance: 0.7 mi
- 10/10Hoffman Estates High SchoolGrades: 9-12Distance: 0.7 mi
Schools provided by the listing agent
- Elementary: Winston Churchill Elementary Sch
- Middle: Eisenhower Junior High School
- High: Hoffman Estates High School
- District: 54
Source: MRED as distributed by MLS GRID. This data may not be complete. We recommend contacting the local school district to confirm school assignments for this home.
Get a cash offer in 3 minutes
Find out how much your home could sell for in as little as 3 minutes with a no-obligation cash offer.
Estimated market value$422,200
Get a cash offer in 3 minutes
Find out how much your home could sell for in as little as 3 minutes with a no-obligation cash offer.
Estimated market value
$422,200



