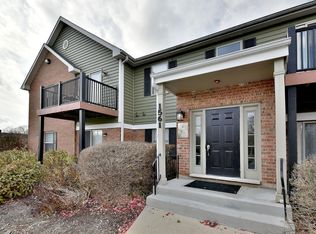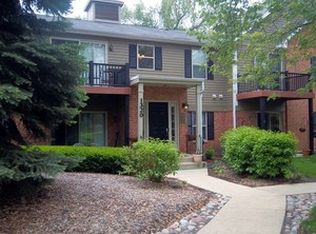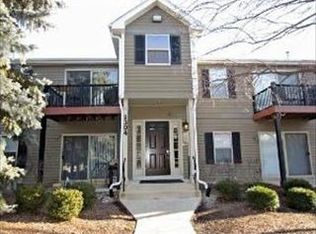Closed
$174,900
1360 McDowell Rd #104, Naperville, IL 60563
1beds
700sqft
Condominium, Single Family Residence
Built in 1985
-- sqft lot
$190,300 Zestimate®
$250/sqft
$1,643 Estimated rent
Home value
$190,300
$181,000 - $200,000
$1,643/mo
Zestimate® history
Loading...
Owner options
Explore your selling options
What's special
Welcome to this inviting first-floor condo in the sought-after Chantecleer Lakes subdivision. The interior boasts an open layout, with a bright and spacious living room featuring a sliding glass door leading to the patio. The kitchen is equipped with cherry cabinets, a breakfast bar overlooking the living and dining areas, and all necessary appliances. A new stackable washer and dryer add convenience. The primary bedroom offers a generously sized walk-in closet, and the bathroom features a newer sink/faucet and toilet. Recent upgrades include new carpeting in 2021. The unit comes with one reserved parking space, and additional guest parking is available throughout the community. Enjoy the on-site amenities, including a pool, clubhouse, sauna, and exercise center. Conveniently located near Redfield Commons Park and McDowell Forest Preserve, perfect for outdoor activities. Just minutes away from I-88, downtown Naperville, shopping, restaurants, and within the highly acclaimed school district 204. The assessment covers pool access, clubhouse use, lawn care, snow removal, and water. Please note that rentals are not allowed. Welcome to your new home!
Zillow last checked: 8 hours ago
Listing updated: December 11, 2025 at 09:15am
Listing courtesy of:
Douglas Hurd 708-949-4374,
Crosstown Realtors, Inc.,
Kelsey Domina 708-942-8297,
Crosstown Realtors, Inc.
Bought with:
Julianne Rasmussen
eXp Realty
Source: MRED as distributed by MLS GRID,MLS#: 11982944
Facts & features
Interior
Bedrooms & bathrooms
- Bedrooms: 1
- Bathrooms: 1
- Full bathrooms: 1
Primary bedroom
- Features: Flooring (Carpet)
- Level: Main
- Area: 154 Square Feet
- Dimensions: 14X11
Dining room
- Features: Flooring (Carpet)
- Level: Main
- Area: 88 Square Feet
- Dimensions: 11X8
Foyer
- Features: Flooring (Ceramic Tile)
- Level: Main
- Area: 56 Square Feet
- Dimensions: 8X7
Kitchen
- Features: Kitchen (Eating Area-Breakfast Bar), Flooring (Ceramic Tile)
- Level: Main
- Area: 100 Square Feet
- Dimensions: 10X10
Living room
- Features: Flooring (Carpet)
- Level: Main
- Area: 180 Square Feet
- Dimensions: 15X12
Walk in closet
- Features: Flooring (Carpet)
- Level: Main
- Area: 40 Square Feet
- Dimensions: 8X5
Heating
- Natural Gas, Forced Air
Cooling
- Central Air
Appliances
- Included: Range, Microwave, Dishwasher, Refrigerator, Washer, Dryer
- Laundry: Main Level, Washer Hookup, Gas Dryer Hookup, In Unit
Features
- 1st Floor Bedroom, 1st Floor Full Bath, Storage, Built-in Features, Walk-In Closet(s), Separate Dining Room
- Flooring: Carpet
- Doors: Sliding Glass Door(s)
- Windows: Screens
- Basement: None
Interior area
- Total structure area: 700
- Total interior livable area: 700 sqft
Property
Parking
- Total spaces: 1
- Parking features: Asphalt, Assigned, Other
Accessibility
- Accessibility features: No Disability Access
Features
- Patio & porch: Patio
Details
- Parcel number: 0710213148
- Special conditions: None
Construction
Type & style
- Home type: Condo
- Property subtype: Condominium, Single Family Residence
Materials
- Vinyl Siding, Brick
- Foundation: Concrete Perimeter
- Roof: Asphalt
Condition
- New construction: No
- Year built: 1985
Utilities & green energy
- Sewer: Public Sewer
- Water: Public
Community & neighborhood
Location
- Region: Naperville
- Subdivision: Chantecleer Lakes
HOA & financial
HOA
- Has HOA: Yes
- HOA fee: $259 monthly
- Amenities included: Exercise Room, Park, Party Room, Pool, Security Door Lock(s), Clubhouse
- Services included: Water, Parking, Insurance, Clubhouse, Exercise Facilities, Pool, Exterior Maintenance, Lawn Care, Scavenger, Snow Removal
Other
Other facts
- Listing terms: Conventional
- Ownership: Condo
Price history
| Date | Event | Price |
|---|---|---|
| 4/5/2024 | Sold | $174,900$250/sqft |
Source: | ||
| 2/23/2024 | Contingent | $174,900$250/sqft |
Source: | ||
| 2/20/2024 | Listed for sale | $174,900+21.9%$250/sqft |
Source: | ||
| 1/17/2023 | Sold | $143,500-1%$205/sqft |
Source: | ||
| 12/17/2022 | Contingent | $145,000$207/sqft |
Source: | ||
Public tax history
| Year | Property taxes | Tax assessment |
|---|---|---|
| 2024 | $2,995 +27.6% | $47,977 +11.3% |
| 2023 | $2,348 +7.1% | $43,110 +13.2% |
| 2022 | $2,192 +3.8% | $38,070 +3.7% |
Find assessor info on the county website
Neighborhood: 60563
Nearby schools
GreatSchools rating
- 7/10Brookdale Elementary SchoolGrades: K-5Distance: 0.3 mi
- 7/10Thayer J Hill Middle SchoolGrades: 6-8Distance: 0.6 mi
- 10/10Metea Valley High SchoolGrades: 9-12Distance: 2.5 mi
Schools provided by the listing agent
- High: Metea Valley High School
- District: 204
Source: MRED as distributed by MLS GRID. This data may not be complete. We recommend contacting the local school district to confirm school assignments for this home.

Get pre-qualified for a loan
At Zillow Home Loans, we can pre-qualify you in as little as 5 minutes with no impact to your credit score.An equal housing lender. NMLS #10287.
Sell for more on Zillow
Get a free Zillow Showcase℠ listing and you could sell for .
$190,300
2% more+ $3,806
With Zillow Showcase(estimated)
$194,106

