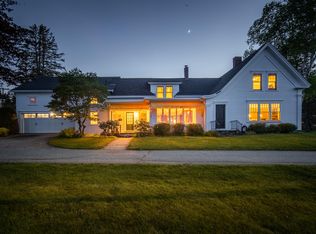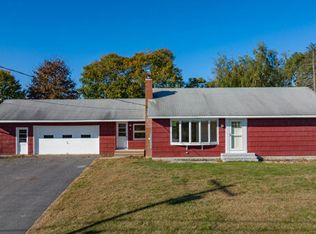Closed
$400,000
1360 Perkins Ridge Road, Auburn, ME 04210
3beds
1,869sqft
Single Family Residence
Built in 2000
3.67 Acres Lot
$442,900 Zestimate®
$214/sqft
$2,738 Estimated rent
Home value
$442,900
$421,000 - $465,000
$2,738/mo
Zestimate® history
Loading...
Owner options
Explore your selling options
What's special
Introducing your dream home! Nestled back from the road in a rural setting on 3.7 acres, this charming 3-bedroom, 2-bathroom residence offers the perfect blend of modern comfort amidst rural surroundings. Close to everything, yet this home is easy to imagine as your ''get away from everything retreat.'' Located in close proximity to recreational areas, outdoor enthusiasts will delight in easy access to Wallingford's Orchard, Lost Valley Ski Hill, Taylor Pond, Lake Auburn, hiking trails, parks, and other leisure activities. Upon entering the home, you're greeted by an abundance of natural light pouring in through the numerous windows, illuminating the spacious living areas. The vaulted ceilings add an airy ambiance, creating a sense of openness throughout the home. The kitchen boasts ample counter space as well as an island, making meal preparation a delight. In addition to the eat in kitchen, there is a dining area that overlooks the beautiful back yard and access to the deck. The large living room is open to the kitchen and is great for entertaining. Adjacent to the kitchen, you'll find a convenient first-floor laundry, adding to the ease of daily living. The first floor has two ample sized bedrooms and the lower level has a finished bonus room that could be used as a primary bedroom as it has a full bath on that level as well as a walk-in closet. This extra space adds versatility for guests, a home office, or hobbies. Step outside to discover the enchanting yard, perfect for outdoor gatherings or simply enjoying the tranquility of nature. With nature surrounding the property, you'll enjoy the decks that allow for panoramic views. Keep your toys in the 2 car attached heated garage and enjoy direct access into the lower level. Don't miss the opportunity to make this your forever home, where every day feels like a holiday amidst the stunning surroundings. Twilight photos are enhanced.
Zillow last checked: 8 hours ago
Listing updated: January 17, 2025 at 07:07pm
Listed by:
Fontaine Family-The Real Estate Leader
Bought with:
Keller Williams Realty
Source: Maine Listings,MLS#: 1586883
Facts & features
Interior
Bedrooms & bathrooms
- Bedrooms: 3
- Bathrooms: 2
- Full bathrooms: 2
Primary bedroom
- Features: Closet, Full Bath, Walk-In Closet(s)
- Level: Basement
- Area: 434.29 Square Feet
- Dimensions: 23.68 x 18.34
Bedroom 1
- Features: Closet
- Level: First
- Area: 228.06 Square Feet
- Dimensions: 17.07 x 13.36
Bedroom 2
- Features: Closet
- Level: First
- Area: 112.8 Square Feet
- Dimensions: 10.33 x 10.92
Kitchen
- Features: Cathedral Ceiling(s), Eat-in Kitchen, Kitchen Island
- Level: First
- Area: 222.7 Square Feet
- Dimensions: 20.97 x 10.62
Living room
- Features: Cathedral Ceiling(s), Informal
- Level: First
- Area: 340.97 Square Feet
- Dimensions: 20.97 x 16.26
Heating
- Baseboard, Hot Water, Zoned
Cooling
- None
Appliances
- Included: Dishwasher, Microwave, Electric Range, Refrigerator
Features
- 1st Floor Bedroom, One-Floor Living, Shower, Storage
- Flooring: Carpet, Tile, Vinyl, Wood
- Doors: Storm Door(s)
- Windows: Double Pane Windows
- Basement: Interior Entry,Daylight,Partial
- Has fireplace: No
Interior area
- Total structure area: 1,869
- Total interior livable area: 1,869 sqft
- Finished area above ground: 1,269
- Finished area below ground: 600
Property
Parking
- Total spaces: 2
- Parking features: Paved, 1 - 4 Spaces, On Site, Off Street, Garage Door Opener, Heated Garage, Underground, Basement
- Attached garage spaces: 2
Features
- Patio & porch: Deck
- Has view: Yes
- View description: Fields, Mountain(s), Scenic
Lot
- Size: 3.67 Acres
- Features: Near Town, Rural, Level, Open Lot, Rolling Slope
Details
- Parcel number: AUBNM319L006001
- Zoning: LCDR
- Other equipment: Internet Access Available
Construction
Type & style
- Home type: SingleFamily
- Architectural style: Raised Ranch,Split Level
- Property subtype: Single Family Residence
Materials
- Wood Frame, Vinyl Siding
- Roof: Shingle
Condition
- Year built: 2000
Utilities & green energy
- Electric: Circuit Breakers
- Sewer: Private Sewer, Septic Design Available
- Water: Private, Well
Green energy
- Energy efficient items: Ceiling Fans
Community & neighborhood
Location
- Region: Auburn
Price history
| Date | Event | Price |
|---|---|---|
| 6/10/2024 | Sold | $400,000$214/sqft |
Source: | ||
| 5/14/2024 | Pending sale | $400,000$214/sqft |
Source: | ||
| 5/9/2024 | Listed for sale | $400,000$214/sqft |
Source: | ||
| 4/30/2024 | Pending sale | $400,000$214/sqft |
Source: | ||
| 4/27/2024 | Listed for sale | $400,000$214/sqft |
Source: | ||
Public tax history
| Year | Property taxes | Tax assessment |
|---|---|---|
| 2024 | $6,132 +10.1% | $275,600 +12.5% |
| 2023 | $5,571 | $244,900 |
| 2022 | $5,571 +14.6% | $244,900 +20% |
Find assessor info on the county website
Neighborhood: 04210
Nearby schools
GreatSchools rating
- 8/10East Auburn Community SchoolGrades: PK-6Distance: 3.5 mi
- 4/10Auburn Middle SchoolGrades: 7-8Distance: 3.9 mi
- 4/10Edward Little High SchoolGrades: 9-12Distance: 4.5 mi
Get pre-qualified for a loan
At Zillow Home Loans, we can pre-qualify you in as little as 5 minutes with no impact to your credit score.An equal housing lender. NMLS #10287.
Sell for more on Zillow
Get a Zillow Showcase℠ listing at no additional cost and you could sell for .
$442,900
2% more+$8,858
With Zillow Showcase(estimated)$451,758

