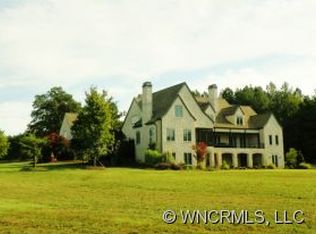Sold for $1,275,000 on 03/28/23
$1,275,000
1360 S Phillips Rd, Columbus, NC 28722
4beds
3,535sqft
Single Family Residence, Residential
Built in 2007
16 Acres Lot
$-- Zestimate®
$361/sqft
$2,894 Estimated rent
Home value
Not available
Estimated sales range
Not available
$2,894/mo
Zestimate® history
Loading...
Owner options
Explore your selling options
What's special
Beautifully nestled on 16 acres with miles of private trails this gracious Arts and Crafts style 4BR/3BA home with 10’ ceilings and hard wood floors has picturesque views from every window. A cathedral ceiling in the LR with a stone fireplace flows into the kitchen with stainless appliances, granite counter tops and custom shaker style cabinetry. The kitchen opens onto a large screened-in porch through a Dutch door and looks out onto the expansive backyard which has been fenced for dogs with custom designed horizontal 5-board fencing. The main bedroom has a gas fireplace and private terrace. Across an open-air terrace with a large stone fireplace, you’ll enter into the perfect spot for your guests to enjoy with two additional bedrooms, a full bath, living room, kitchenette, loft bedroom, a stack washer dryer and an additional private entrance for your guests. A huge 2-car garage has a wonderful workspace with tall windows at one end where you can work on all your projects! There is a custom designed 2 stall barn with multiple adjoining fenced pastures and paddocks, run-in sheds. Tucked away and easily accessible below the barn area, you’ll find 2 additional wood structures designed to house all your maintenance equipment along with an out of the way spot to park your horse trailer. A lovely unique workable small horse farm.
Zillow last checked: 8 hours ago
Listing updated: March 28, 2023 at 09:07am
Listed by:
Madelon Wallace 864-316-3484,
Walker, Wallace & Emerson Rlty
Bought with:
Laura May
Re/Max Advantage Realty
Source: Greater Greenville AOR,MLS#: 1481865
Facts & features
Interior
Bedrooms & bathrooms
- Bedrooms: 4
- Bathrooms: 3
- Full bathrooms: 3
- Main level bathrooms: 3
- Main level bedrooms: 4
Primary bedroom
- Area: 225
- Dimensions: 15 x 15
Bedroom 2
- Area: 154
- Dimensions: 14 x 11
Bedroom 3
- Area: 224
- Dimensions: 16 x 14
Bedroom 4
- Area: 130
- Dimensions: 13 x 10
Primary bathroom
- Features: Double Sink, Full Bath, Walk-In Closet(s), Fireplace
- Level: Main
Dining room
- Area: 210
- Dimensions: 14 x 15
Kitchen
- Area: 252
- Dimensions: 14 x 18
Living room
- Area: 378
- Dimensions: 21 x 18
Heating
- Electric, Forced Air, Multi-Units
Cooling
- Central Air, Electric, Multi Units
Appliances
- Included: Down Draft, Gas Cooktop, Dishwasher, Disposal, Dryer, Convection Oven, Oven, Refrigerator, Washer, Electric Oven, Microwave, Electric Water Heater, Tankless Water Heater
- Laundry: 1st Floor, Walk-in, Laundry Room
Features
- High Ceilings, Ceiling Fan(s), Vaulted Ceiling(s), Granite Counters, Open Floorplan, Walk-In Closet(s), In-Law Floorplan
- Flooring: Ceramic Tile, Wood, Stone
- Basement: None
- Attic: Pull Down Stairs
- Number of fireplaces: 3
- Fireplace features: Gas Log, Gas Starter, Wood Burning, Masonry, Outside
Interior area
- Total structure area: 3,535
- Total interior livable area: 3,535 sqft
Property
Parking
- Total spaces: 2
- Parking features: Attached, Garage Door Opener, Workshop in Garage, Yard Door, Key Pad Entry, Gravel
- Attached garage spaces: 2
- Has uncovered spaces: Yes
Features
- Levels: One
- Stories: 1
- Patio & porch: Patio, Screened, Porch
- Exterior features: Outdoor Fireplace
- Fencing: Fenced
- Waterfront features: Creek
Lot
- Size: 16 Acres
- Dimensions: 16 Acres
- Features: Pasture, Sloped, Wooded, 10 - 25 Acres
- Topography: Level
Details
- Additional structures: Barn(s)
- Parcel number: P99100
- Other equipment: Generator
- Horses can be raised: Yes
- Horse amenities: 1-4 Stalls, Fenced, Pasture, Riding Trail
Construction
Type & style
- Home type: SingleFamily
- Architectural style: Craftsman
- Property subtype: Single Family Residence, Residential
Materials
- Stone, Wood Siding, Other
- Foundation: Crawl Space
- Roof: Architectural,Metal
Condition
- Year built: 2007
Utilities & green energy
- Sewer: Septic Tank
- Water: Well
- Utilities for property: Underground Utilities
Community & neighborhood
Security
- Security features: Smoke Detector(s)
Community
- Community features: Horses Permitted, Other
Location
- Region: Columbus
- Subdivision: Other
Price history
| Date | Event | Price |
|---|---|---|
| 3/28/2023 | Sold | $1,275,000-8.9%$361/sqft |
Source: | ||
| 1/11/2023 | Pending sale | $1,399,000$396/sqft |
Source: | ||
| 1/3/2023 | Listed for sale | $1,399,000$396/sqft |
Source: | ||
| 12/20/2022 | Listing removed | -- |
Source: | ||
| 11/21/2022 | Pending sale | $1,399,000$396/sqft |
Source: | ||
Public tax history
| Year | Property taxes | Tax assessment |
|---|---|---|
| 2024 | $7,288 +23.5% | $1,118,910 +21.7% |
| 2023 | $5,903 +3.2% | $919,431 |
| 2022 | $5,719 +3.3% | $919,431 |
Find assessor info on the county website
Neighborhood: 28722
Nearby schools
GreatSchools rating
- 5/10Tryon Elementary SchoolGrades: PK-5Distance: 8.7 mi
- 4/10Polk County Middle SchoolGrades: 6-8Distance: 8.5 mi
- 4/10Polk County High SchoolGrades: 9-12Distance: 7.4 mi
Schools provided by the listing agent
- Elementary: Tryon
- Middle: Polk
- High: Polk County
Source: Greater Greenville AOR. This data may not be complete. We recommend contacting the local school district to confirm school assignments for this home.

Get pre-qualified for a loan
At Zillow Home Loans, we can pre-qualify you in as little as 5 minutes with no impact to your credit score.An equal housing lender. NMLS #10287.
