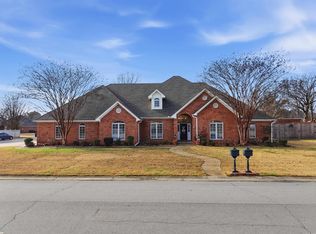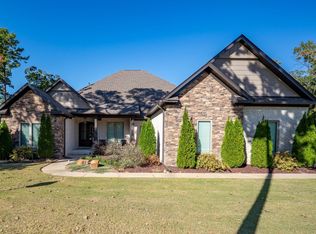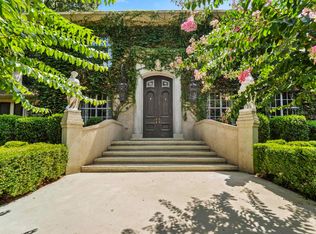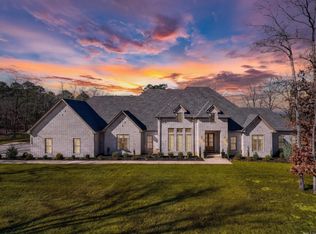ENTERTAINERS DREAM HOME! Welcome to this beautiful home with stunning views overlooking Conway on approx. 2.51 private, wooded acres. As you make your way up the drive, you will be amazed by this three-level home that features 5 bds, 4.5 ba, open kitchen, formal dining, 3 living spaces, Office & flex rooms, 2 garages, outdoor kitchen & dining, AMAZING views from the multi level deck w/sunken hottub, water feature, extra landscaping, & sprinkler systm. Pella roll-screen windows,solid wood doors,custom birch paneling, antique brick floor downstairs. RECENT UPDATES include: Downstairs NEW PAINT, FLOORING, & LIGHTING & downstairs bathroom remodeled. A focal pt in the main grt rm is a rock & flagstone fireplace extending to the top of the 2story vaulted ceiling. Upstairs you will find the theatre rm w/extensive hidden storage and exercise area, living space, and office. Downstairs has 2 bedrooms w/ 2 full baths, living area w/ antique brick floor, game area for your gaming tables & bar area. Could also be used as a mother in law quarters, H/C Workroom off the ds garage. H/C 27x20 mancave w/storage. AGENT SEE REMARKS! This home is a MUST SEE!
Active
$795,000
1360 Stanley Russ Rd, Conway, AR 72034
5beds
6,252sqft
Est.:
Single Family Residence
Built in 1982
2.51 Acres Lot
$-- Zestimate®
$127/sqft
$-- HOA
What's special
Extra landscapingSunken hottubWater featureOffice and flex roomsStunning views overlooking conwayMulti level deckOpen kitchen
- 4 hours |
- 334 |
- 6 |
Zillow last checked: 8 hours ago
Listing updated: 12 hours ago
Listed by:
Jill Turner 501-908-2343,
CBRPM Conway 501-329-1011
Source: CARMLS,MLS#: 26006008
Tour with a local agent
Facts & features
Interior
Bedrooms & bathrooms
- Bedrooms: 5
- Bathrooms: 5
- Full bathrooms: 4
- 1/2 bathrooms: 1
Rooms
- Room types: Basement, Den/Family Room, Formal Living Room, Game Room, Great Room, In-Law Quarters, Office/Study, Workshop/Craft
Dining room
- Features: Kitchen/Dining Combo, Separate Breakfast Rm, Separate Dining Room
Heating
- Natural Gas
Cooling
- Electric
Appliances
- Included: Free-Standing Range, Microwave, Electric Range, Dishwasher, Disposal, Plumbed For Ice Maker, Gas Water Heater
- Laundry: Washer Hookup, Electric Dryer Hookup, Laundry Room
Features
- Wet Bar, Walk-In Closet(s), Built-in Features, Ceiling Fan(s), Walk-in Shower, Granite Counters, Pantry, Paneling, Sheet Rock, Vaulted Ceiling(s), Primary Bedroom/Main Lv, Guest Bedroom/Main Lv, Primary Bed. Sitting Area, 2 Bedrooms Lower Level
- Flooring: Carpet, Luxury Vinyl
- Windows: Window Treatments, Insulated Windows
- Basement: Finished,Full,Walk-Out Access
- Attic: Floored
- Has fireplace: Yes
- Fireplace features: Gas Logs Present, Gas Starter, Glass Doors
Interior area
- Total structure area: 6,252
- Total interior livable area: 6,252 sqft
Property
Parking
- Total spaces: 2
- Parking features: Garage Door Opener, Detached, Garage Faces Side, Two Car
Features
- Levels: Multi/Split
- Patio & porch: Patio, Deck
- Exterior features: Rain Gutters
- Has spa: Yes
- Spa features: Whirlpool/Hot Tub/Spa
- Has view: Yes
- View description: Vista View
Lot
- Size: 2.51 Acres
- Dimensions: 661 x 165 x 661 x 165
- Features: Sloped, Lawn Sprinkler
Details
- Parcel number: 71112591000
- Other equipment: Home Theater
Construction
Type & style
- Home type: SingleFamily
- Architectural style: Traditional
- Property subtype: Single Family Residence
Materials
- Foundation: Slab/Crawl Combination
- Roof: Shingle
Condition
- New construction: No
- Year built: 1982
Utilities & green energy
- Electric: Elec-Municipal (+Entergy)
- Gas: Gas-Natural
- Sewer: Septic Tank
- Water: Public
- Utilities for property: Natural Gas Connected
Community & HOA
Community
- Features: Hot Tub
- Security: Smoke Detector(s), Security System, Safe/Storm Room
- Subdivision: MEADOW RIDGE ESTATES
HOA
- Has HOA: No
Location
- Region: Conway
Financial & listing details
- Price per square foot: $127/sqft
- Tax assessed value: $656,950
- Annual tax amount: $4,403
- Date on market: 2/16/2026
- Listing terms: Cash,Conventional,FHA,VA Loan
- Road surface type: Paved
Estimated market value
Not available
Estimated sales range
Not available
Not available
Price history
Price history
| Date | Event | Price |
|---|---|---|
| 2/16/2026 | Listed for sale | $795,000$127/sqft |
Source: | ||
| 2/15/2026 | Listing removed | $795,000$127/sqft |
Source: | ||
| 11/14/2025 | Listed for sale | $795,000-0.4%$127/sqft |
Source: | ||
| 11/14/2025 | Listing removed | $798,000$128/sqft |
Source: | ||
| 9/10/2025 | Price change | $798,000-0.1%$128/sqft |
Source: | ||
Public tax history
Public tax history
| Year | Property taxes | Tax assessment |
|---|---|---|
| 2024 | $3,904 +3.6% | $87,030 +5% |
| 2023 | $3,769 +3.6% | $82,890 +4.5% |
| 2022 | $3,637 +5.3% | $79,290 +4.8% |
Find assessor info on the county website
BuyAbility℠ payment
Est. payment
$4,425/mo
Principal & interest
$4100
Property taxes
$325
Climate risks
Neighborhood: 72034
Nearby schools
GreatSchools rating
- 7/10Carl Stuart Middle SchoolGrades: 5-7Distance: 2.4 mi
- 5/10Conway High WestGrades: 10-12Distance: 3.2 mi
- 9/10Carolyn Lewis Elementary SchoolGrades: K-4Distance: 2.8 mi
- Loading
- Loading




