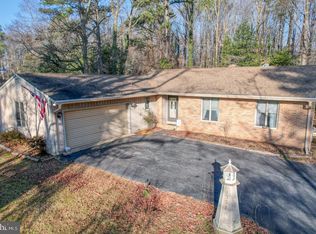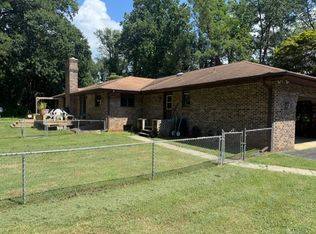Sold for $5,100,000 on 09/28/23
$5,100,000
1360 Town Point Rd, Chesapeake City, MD 21915
5beds
6,718sqft
Single Family Residence
Built in 2006
54.32 Acres Lot
$4,146,200 Zestimate®
$759/sqft
$6,378 Estimated rent
Home value
$4,146,200
$3.48M - $4.89M
$6,378/mo
Zestimate® history
Loading...
Owner options
Explore your selling options
What's special
From NYC to the peace & quiet of the Chesapeake Bay shores in 2.5 hours via the Amtrak Acela to Wilmington, DE. PHL International Airport - 60 min drive; Summit Aviation Private Jet Services - 20 min drive; Wilmington Amtrak - 30 min drive. Perfectly located atop a gently sloping hill with commanding water & countryside views, this beautiful & timeless home overlooks the shimmering water of the Bohemia River. Offered for the first time, no detail has been overlooked in this meticulous custom-built home. The main home features 5 spacious bedrooms, 5 full baths, 2 half baths, 4 fireplaces, 2 gourmet kitchens, & an 18-seat home theater. Premium hardwood floors, custom arched millwork cabinetry & built-in shelves, & multi-level covered balconies both on the front & waterside of the home. The open flow of the main level makes for easy entertaining. A gourmet kitchen with a Wolf range, 2 Sub-Zero refrigerators, double drawer dishwasher, an oversized island, & a fully equipped butler’s pantry is the heart of the home. The family room with coffered ceiling has large windows offering an abundance of natural light & sweeping water views. A stone fireplace brings warmth to chilly evenings & ambiance to any gathering. Glass doors along the back of the home open to a partially covered bluestone patio. The main level Primary or Guest Suite sits privately at the far end of the home, with a cozy gas fireplace sitting area, large windows, a luxury en suite bath, & French doors which open to the waterfront bluestone patio. A graceful turned staircase, the epitome of expert craftsmanship, accesses each level of the home. The upper level Primary Suite is a serene retreat unto itself. Consisting of over 1300 sq ft, this beautiful space offers a bedroom area, sitting area with gas fireplace, luxury bath - which includes a powder room with bidet, jetted soaking spa, dual head glass & tile shower, dual vanity, & custom cabinetry, 2 expansive walk-in closets, as well as a morning kitchen with a spa exercise room. A nearly 50' long covered porch & sun deck has panoramic water views to relax, exercise, or simply enjoy the tranquility of a stunning Chesapeake Bay sunset. 2 additional bedrooms with en suite baths & covered balconies share this level. A laundry room with drip-dry area for swimsuits/clothing is at the top of the staircase. The open flow continues on the lower level with a full kitchen, living & dining spaces, while high ceilings & custom woodwork create a seamless flow with the upper levels. The 18-seat theater, with fully reclining seats, 120" screen, & theatre surround sound make for an incredible experience. The lower level bedroom suite, with a walk-in closet & Jack & Jill bath, is currently used as a large playroom with storage for games & toys. A 12' long walk-in pantry with dumbwaiter transports backup staples, seasonal décor, or large kitchen appliances with ease to the upstairs main kitchen. Step outside & take in the fresh air where the multi-tiered bluestone patios lead to a built-in grill area, sunbathing platform, & an oversized in-ground pool. Relax poolside while the children happily splash about in the adjacent in-ground wading pool. The extensive patio has wide open views of the gently rolling topography of this 54+ acre property. The 46’ x 60’ climate controlled, finished barn with a 2,700 sq ft apartment is located on the drive to the waterfront. The barn’s climate-controlled open space has concrete floors & a high ceiling, ideal for a workshop. It is also the ultimate space for hosting a party, with a restroom, an elevated DJ booth, retractable screen, & projector. Upstairs features a great room with high ceilings, reclaimed wood beams, hardwood flooring, 2 bedrooms, a full bathroom, granite countertop kitchen, & oversized windows overlooking the water. An additional 3000 sq ft building is perfect for property maint equipment, boat, jet ski, golf cart, & ATV storage.
Zillow last checked: 8 hours ago
Listing updated: September 28, 2023 at 12:56pm
Listed by:
Liddy Campbell 410-708-5433,
TTR Sotheby's International Realty
Bought with:
Heidi Nequist
Compass
Source: Bright MLS,MLS#: MDCC2008674
Facts & features
Interior
Bedrooms & bathrooms
- Bedrooms: 5
- Bathrooms: 7
- Full bathrooms: 5
- 1/2 bathrooms: 2
- Main level bathrooms: 3
- Main level bedrooms: 1
Basement
- Area: 4139
Heating
- Forced Air, Propane
Cooling
- Central Air, Electric
Appliances
- Included: Central Vacuum, Range, Microwave, Dishwasher, Disposal, Dryer, Exhaust Fan, Extra Refrigerator/Freezer, Ice Maker, Oven/Range - Gas, Range Hood, Refrigerator, Six Burner Stove, Stainless Steel Appliance(s), Washer, Water Conditioner - Owned, Water Heater, Water Treat System
- Laundry: Lower Level, Main Level, Upper Level, Laundry Room
Features
- 2nd Kitchen, Bar, Breakfast Area, Built-in Features, Attic/House Fan, Butlers Pantry, Ceiling Fan(s), Central Vacuum, Chair Railings, Crown Molding, Dining Area, Entry Level Bedroom, Exposed Beams, Family Room Off Kitchen, Open Floorplan, Formal/Separate Dining Room, Kitchen - Gourmet, Pantry, Primary Bath(s), Soaking Tub, Bathroom - Tub Shower, Upgraded Countertops, Wainscotting, Walk-In Closet(s), Wine Storage
- Flooring: Hardwood, Terrazzo, Tile/Brick, Wood
- Windows: Window Treatments
- Basement: Full,Connecting Stairway,Finished,Heated,Improved,Interior Entry,Exterior Entry
- Number of fireplaces: 4
- Fireplace features: Gas/Propane, Mantel(s), Wood Burning
Interior area
- Total structure area: 10,857
- Total interior livable area: 6,718 sqft
- Finished area above ground: 6,718
Property
Parking
- Total spaces: 4
- Parking features: Storage, Garage Faces Rear, Garage Door Opener, Oversized, Asphalt, Circular Driveway, Gravel, Detached, Driveway
- Garage spaces: 4
- Has uncovered spaces: Yes
Accessibility
- Accessibility features: None
Features
- Levels: Three
- Stories: 3
- Patio & porch: Deck, Patio
- Exterior features: Lighting, Extensive Hardscape, Boat Storage, Private Beach, Stone Retaining Walls, Balcony
- Has private pool: Yes
- Pool features: Gunite, In Ground, Private
- Has spa: Yes
- Spa features: Bath
- Has view: Yes
- View description: Panoramic, Water, Bay, River, Garden
- Has water view: Yes
- Water view: Water,Bay,River
- Waterfront features: Private Dock Site, Sandy Beach, Exclusive Easement, River, Private Access, Boat - Powered, Personal Watercraft (PWC), Canoe/Kayak, Swimming Allowed, Fishing Allowed, Waterski/Wakeboard, Sail
- Body of water: Bohemia River
- Frontage length: Water Frontage Ft: 2000
Lot
- Size: 54.32 Acres
- Features: Landscaped, Rural, Sloped, Private, Wooded
Details
- Additional structures: Above Grade, Outbuilding
- Additional parcels included: 1260 Town Point Road (14.753 acres) is included in the total 54.3 acres. 1360 Town Point Road is 39.567 acres.
- Parcel number: 0802015609
- Zoning: SAR
- Special conditions: Standard
- Other equipment: Negotiable
Construction
Type & style
- Home type: SingleFamily
- Architectural style: Manor
- Property subtype: Single Family Residence
Materials
- Stucco
- Foundation: Concrete Perimeter
- Roof: Architectural Shingle
Condition
- Excellent
- New construction: No
- Year built: 2006
Utilities & green energy
- Sewer: Septic Exists
- Water: Well
Community & neighborhood
Security
- Security features: Fire Alarm, Main Entrance Lock, Smoke Detector(s), Security System
Location
- Region: Chesapeake City
- Subdivision: Chesapeake City
Other
Other facts
- Listing agreement: Exclusive Right To Sell
- Ownership: Fee Simple
Price history
| Date | Event | Price |
|---|---|---|
| 9/28/2023 | Sold | $5,100,000-7.3%$759/sqft |
Source: | ||
| 7/10/2023 | Contingent | $5,499,000$819/sqft |
Source: | ||
| 5/1/2023 | Listed for sale | $5,499,000-6.8%$819/sqft |
Source: | ||
| 11/16/2022 | Listing removed | $5,900,000$878/sqft |
Source: | ||
| 9/14/2022 | Price change | $5,900,000-13.2%$878/sqft |
Source: | ||
Public tax history
| Year | Property taxes | Tax assessment |
|---|---|---|
| 2025 | -- | $1,897,500 +7.8% |
| 2024 | $19,260 +3% | $1,759,900 +3.9% |
| 2023 | $18,704 +2% | $1,693,633 -3.8% |
Find assessor info on the county website
Neighborhood: 21915
Nearby schools
GreatSchools rating
- 6/10Chesapeake City Elementary SchoolGrades: PK-5Distance: 4.5 mi
- 6/10Bohemia Manor Middle SchoolGrades: 6-8Distance: 4.6 mi
- 7/10Bohemia Manor High SchoolGrades: 9-12Distance: 4.6 mi
Schools provided by the listing agent
- District: Cecil County Public Schools
Source: Bright MLS. This data may not be complete. We recommend contacting the local school district to confirm school assignments for this home.
Sell for more on Zillow
Get a free Zillow Showcase℠ listing and you could sell for .
$4,146,200
2% more+ $82,924
With Zillow Showcase(estimated)
$4,229,124
