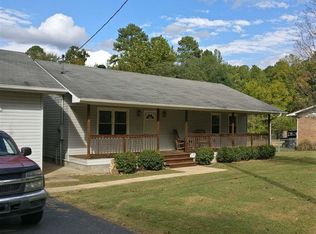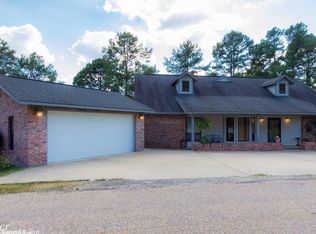Immaculate 3 BR home with large creek running year round! Fenced back yard-workshop-3 car covered parking! Large deck overlooking back yard and creek. Creek fed sprinkler system. Very active neighborhood. Voluntary POA fee. Allows access to the clubhouse and lake access to Lake Hamilton!
This property is off market, which means it's not currently listed for sale or rent on Zillow. This may be different from what's available on other websites or public sources.

