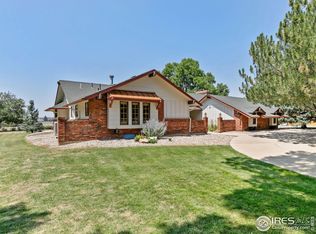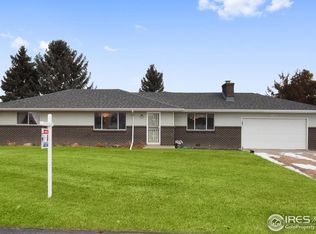Sold for $600,000
Zestimate®
$600,000
13600 Elmore Rd, Longmont, CO 80504
3beds
1,392sqft
Residential-Detached, Residential
Built in 1971
1.06 Acres Lot
$600,000 Zestimate®
$431/sqft
$2,396 Estimated rent
Home value
$600,000
$570,000 - $630,000
$2,396/mo
Zestimate® history
Loading...
Owner options
Explore your selling options
What's special
Looking for a large lot to park your boat, camper, motor home, etc. Look no further. This 1.06 acre with impeccable 3 bedroom 2 bath home is hard to pass up. The home has been updated with newer roof, siding, gutters and facia, newer windows and doors. Interior features including kitchen with soft close Hickory cabinets, spice draw, lazy Susan, Corian counters, newer kitchen appliances range/oven, microwave oven with convection feature. Remodeled bath room with Hickory cabinets, large no door walk in shower. So many upgrades including beautiful Pergo floors, Tankless demand water heater, whole house fan for great cooling, fireplace with fireplace insert, newer Septic system and Leach field. Relax and enjoy the large covered patio. Included with this great property is detached 1248 sq ft insulated shop /garage with large entrance doors, 220 Electric, cement floors, garage door opener, lots of storage. Per Weld County, 1 horse, cattle or pig allowed on 1 acre also 5 sheep ,5 goats, chickens. (Please call Weld County Planning to verify) UNION RESERVOIR just minutes from this home. Great location with easy access to I-25 going North or South.,Boulder, close to Longmont city with shopping, restaurants, entertainment, NO HOA OR METRO TAX . LENDER OFFERING 1% OF LOAN AMOUNT FOR CLOSING COST, RATE BUY DOWN (MAX $10,000.) CALL FOR MORE INFORMATION.
Zillow last checked: 8 hours ago
Listing updated: December 19, 2025 at 07:30am
Listed by:
Margaret Kobobel 303-591-6935,
Resident Realty
Bought with:
Michael Dunn
RE/MAX Nexus
Source: IRES,MLS#: 1038258
Facts & features
Interior
Bedrooms & bathrooms
- Bedrooms: 3
- Bathrooms: 2
- Full bathrooms: 1
- 3/4 bathrooms: 1
- Main level bedrooms: 3
Primary bedroom
- Area: 182
- Dimensions: 14 x 13
Bedroom 2
- Area: 90
- Dimensions: 10 x 9
Bedroom 3
- Area: 121
- Dimensions: 11 x 11
Dining room
- Area: 120
- Dimensions: 12 x 10
Family room
- Area: 416
- Dimensions: 32 x 13
Kitchen
- Area: 120
- Dimensions: 12 x 10
Heating
- Forced Air
Cooling
- Ceiling Fan(s), Whole House Fan
Appliances
- Included: Electric Range/Oven, Dishwasher, Refrigerator, Microwave, Disposal
- Laundry: Washer/Dryer Hookups, Main Level
Features
- Satellite Avail, High Speed Internet, Separate Dining Room, Pantry
- Flooring: Wood, Wood Floors, Tile
- Windows: Window Coverings, Double Pane Windows
- Basement: None
- Has fireplace: Yes
- Fireplace features: Insert, Family/Recreation Room Fireplace
Interior area
- Total structure area: 1,392
- Total interior livable area: 1,392 sqft
- Finished area above ground: 1,392
- Finished area below ground: 0
Property
Parking
- Total spaces: 6
- Parking features: Garage Door Opener, RV/Boat Parking, >8' Garage Door, Oversized
- Garage spaces: 6
- Details: Garage Type: Detached
Accessibility
- Accessibility features: Level Lot, Level Drive, Low Carpet, No Stairs, Main Floor Bath, Accessible Bedroom, Stall Shower, Main Level Laundry
Features
- Stories: 1
- Patio & porch: Patio
- Fencing: Partial
- Has view: Yes
- View description: Mountain(s), Hills
Lot
- Size: 1.06 Acres
- Features: Mineral Rights Excluded, Level
Details
- Additional structures: Workshop, Outbuilding
- Parcel number: R4779886
- Zoning: R-1
- Special conditions: Private Owner
- Horses can be raised: Yes
- Horse amenities: Hay Storage
Construction
Type & style
- Home type: SingleFamily
- Architectural style: Ranch
- Property subtype: Residential-Detached, Residential
Materials
- Vinyl Siding
- Roof: Composition
Condition
- Not New, Previously Owned
- New construction: No
- Year built: 1971
Utilities & green energy
- Electric: Electric, UNITED POWER
- Gas: Natural Gas, XCEL
- Sewer: Septic
- Water: District Water, LONGS PEAK WATER DISTRICT
- Utilities for property: Natural Gas Available, Electricity Available, Cable Available
Community & neighborhood
Location
- Region: Longmont
- Subdivision: Seemore Heights
Other
Other facts
- Listing terms: Cash,Conventional,FHA,VA Loan
- Road surface type: Paved
Price history
| Date | Event | Price |
|---|---|---|
| 12/18/2025 | Sold | $600,000-9%$431/sqft |
Source: | ||
| 10/31/2025 | Pending sale | $659,000$473/sqft |
Source: | ||
| 10/15/2025 | Price change | $659,000-5.8%$473/sqft |
Source: | ||
| 7/3/2025 | Listed for sale | $699,900$503/sqft |
Source: | ||
Public tax history
| Year | Property taxes | Tax assessment |
|---|---|---|
| 2025 | $2,875 +4.2% | $33,580 -1.1% |
| 2024 | $2,759 +2.5% | $33,970 -1% |
| 2023 | $2,691 -1.8% | $34,300 +21.4% |
Find assessor info on the county website
Neighborhood: 80504
Nearby schools
GreatSchools rating
- 9/10Mead Elementary SchoolGrades: PK-5Distance: 3.4 mi
- 8/10Mead Middle SchoolGrades: 6-8Distance: 3.3 mi
- 7/10Mead High SchoolGrades: 9-12Distance: 3 mi
Schools provided by the listing agent
- Elementary: Mead
- Middle: Mead
- High: Mead
Source: IRES. This data may not be complete. We recommend contacting the local school district to confirm school assignments for this home.
Get a cash offer in 3 minutes
Find out how much your home could sell for in as little as 3 minutes with a no-obligation cash offer.
Estimated market value
$600,000

