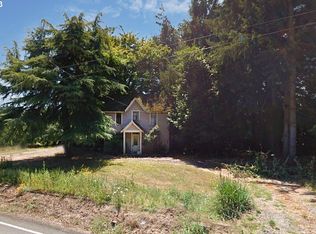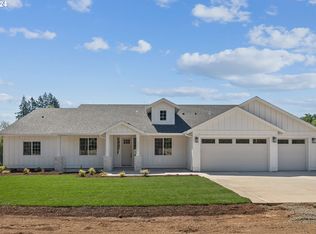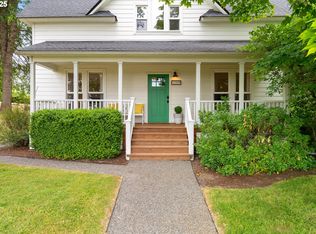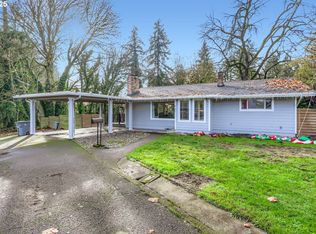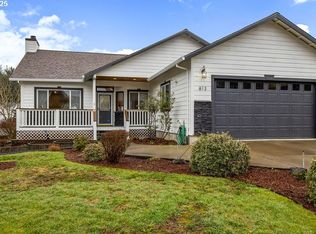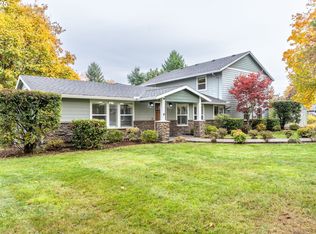13600 SE Fletcher Rd, Nestled just outside the charming town of Dayton, this brand-new farmhouse offers the perfect blend of luxury and simplicity. Situated on 2 acres, this stunningresidence features 2,845 square feet of thoughtfully designed living space. The open-concept floor plan includes a high-end kitchen, featuring a gas range,premium appliances, and ample counter space makes for a culinary enthusiast's dream. One of the standout features of this property is the amazing coveredback patio. The outdoor space is a blank canvas waiting for you to create your own private oasis. Located in the heart of Oregon's renowned wine country, thishome offers a lifestyle of unparalleled beauty and convenience. Enjoy easy access to world-class wineries, charming local shops, and outdoor recreation, allwhile being just a short drive from the city or the coast. Call to schedule a showing today. Property taxes not yet assessed. Listing agent related to seller.
Pending
Price cut: $25K (12/12)
$924,900
13600 SE Fletcher Rd, Dayton, OR 97114
4beds
2,845sqft
Est.:
Residential, Single Family Residence
Built in 2024
2 Acres Lot
$-- Zestimate®
$325/sqft
$-- HOA
What's special
Open-concept floor planAmazing covered back patioGas rangeHigh-end kitchenPremium appliancesAmple counter space
- 221 days |
- 1,229 |
- 49 |
Zillow last checked: 8 hours ago
Listing updated: January 14, 2026 at 02:16am
Listed by:
Chandler Willcuts 503-538-8311,
Willcuts Company Real Estate
Source: RMLS (OR),MLS#: 715603364
Facts & features
Interior
Bedrooms & bathrooms
- Bedrooms: 4
- Bathrooms: 2
- Full bathrooms: 2
- Main level bathrooms: 2
Rooms
- Room types: Bedroom 4, Bonus Room, Bedroom 2, Bedroom 3, Dining Room, Family Room, Kitchen, Living Room, Primary Bedroom
Primary bedroom
- Level: Main
Bedroom 2
- Level: Main
Bedroom 3
- Level: Main
Bedroom 4
- Level: Lower
Dining room
- Level: Main
Kitchen
- Level: Main
Heating
- Forced Air, Heat Pump
Cooling
- Heat Pump
Appliances
- Included: Disposal, Plumbed For Ice Maker, Range Hood, Stainless Steel Appliance(s), Electric Water Heater
Features
- Kitchen Island
- Flooring: Laminate
- Basement: Crawl Space
Interior area
- Total structure area: 2,845
- Total interior livable area: 2,845 sqft
Property
Parking
- Total spaces: 4
- Parking features: Garage
- Garage spaces: 4
Features
- Stories: 2
Lot
- Size: 2 Acres
- Features: Acres 1 to 3
Details
- Parcel number: New Construction
- Zoning: EF
Construction
Type & style
- Home type: SingleFamily
- Architectural style: Farmhouse
- Property subtype: Residential, Single Family Residence
Materials
- Cement Siding
- Roof: Composition
Condition
- New Construction
- New construction: Yes
- Year built: 2024
Utilities & green energy
- Sewer: Septic Tank
- Water: Shared Well
Community & HOA
HOA
- Has HOA: No
Location
- Region: Dayton
Financial & listing details
- Price per square foot: $325/sqft
- Date on market: 6/18/2025
- Cumulative days on market: 221 days
- Listing terms: Cash,Conventional
Estimated market value
Not available
Estimated sales range
Not available
Not available
Price history
Price history
| Date | Event | Price |
|---|---|---|
| 1/14/2026 | Pending sale | $924,900$325/sqft |
Source: | ||
| 12/12/2025 | Price change | $924,900-2.6%$325/sqft |
Source: | ||
| 9/17/2025 | Price change | $949,900-3.6%$334/sqft |
Source: | ||
| 8/28/2025 | Price change | $985,000-1.5%$346/sqft |
Source: | ||
| 7/7/2025 | Price change | $999,900-7%$351/sqft |
Source: | ||
Public tax history
Public tax history
Tax history is unavailable.BuyAbility℠ payment
Est. payment
$5,313/mo
Principal & interest
$4426
Property taxes
$563
Home insurance
$324
Climate risks
Neighborhood: 97114
Nearby schools
GreatSchools rating
- 3/10Dayton Grade SchoolGrades: K-5Distance: 1 mi
- 1/10Dayton Jr High SchoolGrades: 6-8Distance: 0.8 mi
- 7/10Dayton High SchoolGrades: 9-12Distance: 0.8 mi
Schools provided by the listing agent
- Elementary: Dayton
- Middle: Dayton
- High: Dayton
Source: RMLS (OR). This data may not be complete. We recommend contacting the local school district to confirm school assignments for this home.
