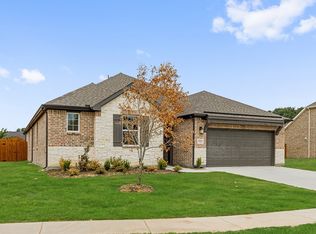Sold
Price Unknown
13600 Willow Springs Rd, Haslet, TX 76052
5beds
5,625sqft
Single Family Residence
Built in 1995
2.5 Acres Lot
$-- Zestimate®
$--/sqft
$6,154 Estimated rent
Home value
Not available
Estimated sales range
Not available
$6,154/mo
Zestimate® history
Loading...
Owner options
Explore your selling options
What's special
Exquisite Single-Story Estate on 2.5 Acres with Luxurious Amenities and Voluntary HOA
Discover unparalleled elegance and comfort in this meticulously renovated ranch-style residence, now offering an expansive 5,625 square feet of thoughtfully designed living space. Nestled on 2.5 acres of serene landscape with panoramic views, this stunning single-story home is a rare blend of sophisticated style and effortless functionality—perfectly tailored for both grand entertaining and everyday living.
An entertainer’s dream, the property features a sparkling saltwater pool, a stylish cabana, a sand volleyball court, a spacious game room, a state-of-the-art media room, a exercise room, and an oversized 4-car garage with generous attic storage.
Inside, soaring ceilings and custom crown molding elevate the ambiance, while a well-conceived split-bedroom layout ensures privacy and comfort. The expansive master suite is a true retreat, complete with a cozy fireplace and tranquil views overlooking the pool and acreage. Each secondary bedroom is generously proportioned, en suite, and features large walk-in closets.
Additional highlights include ample parking for guests or an RV, With recent renovations enhancing both space and style, this extraordinary home is truly a must-see.
Zillow last checked: 8 hours ago
Listing updated: December 16, 2025 at 09:55am
Listed by:
Nick Van Der Gaast 0698764 817-354-7653,
Century 21 Mike Bowman, Inc. 817-354-7653
Bought with:
Julie Samano
Regal, REALTORS
Source: NTREIS,MLS#: 20952493
Facts & features
Interior
Bedrooms & bathrooms
- Bedrooms: 5
- Bathrooms: 6
- Full bathrooms: 5
- 1/2 bathrooms: 1
Primary bedroom
- Features: Built-in Features, Double Vanity, Walk-In Closet(s)
- Level: First
- Dimensions: 15 x 27
Bedroom
- Level: First
- Dimensions: 18 x 19
Bedroom
- Level: First
- Dimensions: 15 x 11
Bedroom
- Level: First
- Dimensions: 14 x 15
Bedroom
- Level: First
- Dimensions: 13 x 13
Primary bathroom
- Level: First
- Dimensions: 13 x 24
Breakfast room nook
- Level: First
- Dimensions: 15 x 8
Dining room
- Level: First
- Dimensions: 13 x 14
Other
- Level: First
- Dimensions: 8 x 10
Other
- Level: First
- Dimensions: 8 x 6
Other
- Level: First
- Dimensions: 10 x 7
Other
- Level: First
- Dimensions: 7 x 12
Game room
- Level: First
- Dimensions: 22 x 27
Half bath
- Level: First
- Dimensions: 6 x 3
Kitchen
- Features: Breakfast Bar, Built-in Features, Granite Counters
- Level: First
- Dimensions: 14 x 18
Living room
- Level: First
- Dimensions: 22 x 25
Media room
- Level: First
- Dimensions: 14 x 28
Utility room
- Features: Built-in Features, Utility Room, Utility Sink
- Level: First
- Dimensions: 10 x 8
Heating
- Central, Electric, Zoned
Cooling
- Central Air, Zoned
Appliances
- Included: Double Oven, Dishwasher, Disposal, Microwave, Range, Some Commercial Grade
- Laundry: Washer Hookup, Electric Dryer Hookup, Laundry in Utility Room
Features
- High Speed Internet, Wired for Sound
- Flooring: Carpet, Ceramic Tile, Laminate
- Windows: Window Coverings
- Has basement: No
- Number of fireplaces: 3
- Fireplace features: Bedroom, Primary Bedroom, Propane
Interior area
- Total interior livable area: 5,625 sqft
Property
Parking
- Total spaces: 4
- Parking features: Circular Driveway, Driveway, Garage, Garage Door Opener
- Attached garage spaces: 4
- Has uncovered spaces: Yes
Features
- Levels: One
- Stories: 1
- Patio & porch: Covered
- Pool features: Gunite, Heated, In Ground, Pool, Pool/Spa Combo, Salt Water
Lot
- Size: 2.50 Acres
- Features: Acreage, Back Yard, Lawn, Landscaped
Details
- Parcel number: 06797628
Construction
Type & style
- Home type: SingleFamily
- Architectural style: Traditional,Detached
- Property subtype: Single Family Residence
Materials
- Brick
- Foundation: Slab
- Roof: Composition
Condition
- Year built: 1995
Utilities & green energy
- Sewer: Aerobic Septic
- Water: Private
- Utilities for property: Septic Available, Water Available
Community & neighborhood
Security
- Security features: Carbon Monoxide Detector(s)
Location
- Region: Haslet
- Subdivision: Bishops R B Sub
HOA & financial
HOA
- Has HOA: Yes
- HOA fee: $125 monthly
- Association name: W.S. Water HOA Jeff Workman
- Association phone: 707-330-9919
Other
Other facts
- Listing terms: Cash,Conventional,VA Loan
- Road surface type: Asphalt
Price history
| Date | Event | Price |
|---|---|---|
| 12/15/2025 | Sold | -- |
Source: NTREIS #20952493 Report a problem | ||
| 11/29/2025 | Pending sale | $995,000$177/sqft |
Source: NTREIS #20952493 Report a problem | ||
| 11/20/2025 | Contingent | $995,000$177/sqft |
Source: NTREIS #20952493 Report a problem | ||
| 9/7/2025 | Price change | $995,000-3.4%$177/sqft |
Source: NTREIS #20952493 Report a problem | ||
| 7/31/2025 | Price change | $1,030,000-3.3%$183/sqft |
Source: NTREIS #20952493 Report a problem | ||
Public tax history
| Year | Property taxes | Tax assessment |
|---|---|---|
| 2024 | $3,824 -0.9% | $863,691 -1.2% |
| 2023 | $3,859 -10.7% | $873,761 +21.1% |
| 2022 | $4,322 +8.9% | $721,560 +17.7% |
Find assessor info on the county website
Neighborhood: 76052
Nearby schools
GreatSchools rating
- 3/10Sendera Ranch Elementary SchoolGrades: PK-5Distance: 0.8 mi
- 5/10Truett Wilson Middle SchoolGrades: 6-8Distance: 1 mi
- 7/10V R Eaton High SchoolGrades: 9-12Distance: 2.5 mi
Schools provided by the listing agent
- Elementary: Haslet
- Middle: Pike
- High: Northwest
- District: Northwest ISD
Source: NTREIS. This data may not be complete. We recommend contacting the local school district to confirm school assignments for this home.
