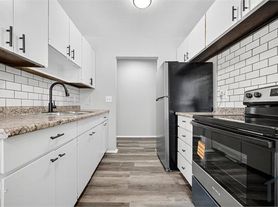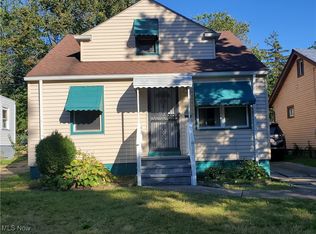Accepting SECTION 8
3 bdrms property , 1 bath
Will be completely renovated
LVP flooring all over
Updated kitchen with granite countertop
Updated bath
Finished basement
Tenant pays electricity and gas, also responsible for landscaping
Owner pays : water , sewer , and trash collection
House for rent
$2,100/mo
13601 Granger Rd, Garfield Heights, OH 44125
3beds
1,131sqft
Price may not include required fees and charges.
Single family residence
Available Tue Dec 23 2025
Window unit
None laundry
Detached parking
Forced air
What's special
Finished basementUpdated bath
- 1 day |
- -- |
- -- |
Zillow last checked: 9 hours ago
Listing updated: November 23, 2025 at 09:38pm
Travel times
Looking to buy when your lease ends?
Consider a first-time homebuyer savings account designed to grow your down payment with up to a 6% match & a competitive APY.
Facts & features
Interior
Bedrooms & bathrooms
- Bedrooms: 3
- Bathrooms: 1
- Full bathrooms: 1
Heating
- Forced Air
Cooling
- Window Unit
Appliances
- Included: Oven, Refrigerator
- Laundry: Contact manager
Features
- Flooring: Tile
Interior area
- Total interior livable area: 1,131 sqft
Property
Parking
- Parking features: Detached
- Details: Contact manager
Features
- Exterior features: Electricity not included in rent, Garbage included in rent, Gas not included in rent, Heating system: Forced Air, Sewage included in rent, Water included in rent
Details
- Parcel number: 54510067
Construction
Type & style
- Home type: SingleFamily
- Property subtype: Single Family Residence
Utilities & green energy
- Utilities for property: Garbage, Sewage, Water
Community & HOA
Location
- Region: Garfield Heights
Financial & listing details
- Lease term: 1 Year
Price history
| Date | Event | Price |
|---|---|---|
| 11/23/2025 | Listed for rent | $2,100$2/sqft |
Source: Zillow Rentals | ||
| 11/6/2025 | Listing removed | $105,000$93/sqft |
Source: | ||
| 10/29/2025 | Listed for sale | $105,000$93/sqft |
Source: | ||
| 9/11/2025 | Pending sale | $105,000$93/sqft |
Source: | ||
| 8/30/2025 | Price change | $105,000-3.7%$93/sqft |
Source: | ||

