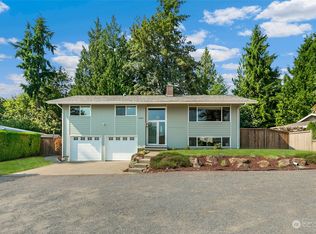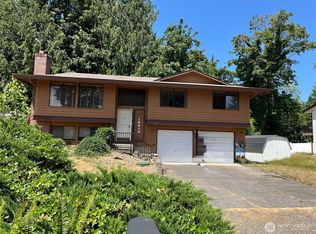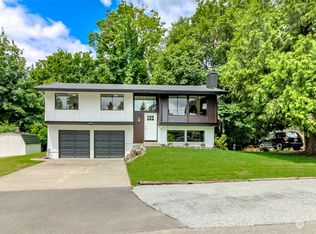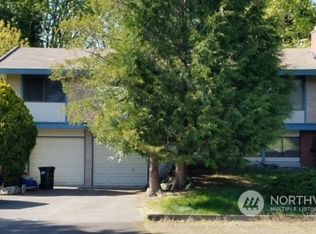Sold
Listed by:
Jennifer Clukey,
Windermere Real Estate/PSR Inc,
Michael Elliott,
Windermere Real Estate/PSR Inc
Bought with: John L. Scott, Inc.
$700,000
13601 SE 141st Street, Renton, WA 98059
3beds
1,730sqft
Single Family Residence
Built in 1975
10,511.03 Square Feet Lot
$696,300 Zestimate®
$405/sqft
$3,226 Estimated rent
Home value
$696,300
Estimated sales range
Not available
$3,226/mo
Zestimate® history
Loading...
Owner options
Explore your selling options
What's special
Spacious one-story home on a quiet dead-end street. Interior updated with white 6 panel doors, white trim and stylish laminate hardwood floors. Primary bedroom has a private bathroom. Large living, dining and family rooms provide lots of space for daily living. Family room is just off the kitchen and features a gas fireplace insert. Stainless steel appliances in the kitchen. Enhanced energy efficiency with white vinyl frame windows, newer gas furnace and water heater. Central A/C will keep you cool this summer. Oversize garage with lots of storage space. Fenced backyard is situated at the edge of the valley (no neighbors in back) and is filled with a large private deck, topping or removing the trees in back would open up a valley view.
Zillow last checked: 8 hours ago
Listing updated: November 15, 2025 at 04:04am
Listed by:
Jennifer Clukey,
Windermere Real Estate/PSR Inc,
Michael Elliott,
Windermere Real Estate/PSR Inc
Bought with:
YK Cho, 22001845
John L. Scott, Inc.
Source: NWMLS,MLS#: 2405217
Facts & features
Interior
Bedrooms & bathrooms
- Bedrooms: 3
- Bathrooms: 2
- Full bathrooms: 1
- 3/4 bathrooms: 1
- Main level bathrooms: 2
- Main level bedrooms: 3
Bedroom
- Level: Main
Heating
- Fireplace, Forced Air, Electric, Natural Gas
Cooling
- Central Air
Appliances
- Included: Dishwasher(s), Disposal, Dryer(s), Refrigerator(s), Stove(s)/Range(s), Washer(s), Garbage Disposal, Water Heater: Gas, Water Heater Location: Garage
Features
- Bath Off Primary, Dining Room
- Flooring: Ceramic Tile, Laminate, Carpet
- Windows: Double Pane/Storm Window
- Basement: None
- Number of fireplaces: 1
- Fireplace features: Gas, Main Level: 1, Fireplace
Interior area
- Total structure area: 1,730
- Total interior livable area: 1,730 sqft
Property
Parking
- Total spaces: 2
- Parking features: Attached Garage
- Attached garage spaces: 2
Features
- Levels: One
- Stories: 1
- Entry location: Main
- Patio & porch: Bath Off Primary, Double Pane/Storm Window, Dining Room, Fireplace, Water Heater
- Has view: Yes
- View description: Territorial
Lot
- Size: 10,511 sqft
- Features: Dead End Street, Paved, Deck, Fenced-Fully
- Topography: Level,Sloped
Details
- Parcel number: 5127000130
- Special conditions: Standard
- Other equipment: Leased Equipment: none
Construction
Type & style
- Home type: SingleFamily
- Property subtype: Single Family Residence
Materials
- Wood Siding
- Foundation: Poured Concrete
- Roof: Composition
Condition
- Good
- Year built: 1975
Utilities & green energy
- Electric: Company: Puget Sound Energy
- Sewer: Septic Tank, Company: Septic System
- Water: Public, Company: King County Water District #90
- Utilities for property: Comcast, Comcast
Community & neighborhood
Location
- Region: Renton
- Subdivision: Maplewood Heights
HOA & financial
HOA
- HOA fee: $75 annually
Other
Other facts
- Listing terms: Cash Out,Conventional,FHA,VA Loan
- Cumulative days on market: 50 days
Price history
| Date | Event | Price |
|---|---|---|
| 10/15/2025 | Sold | $700,000+0.1%$405/sqft |
Source: | ||
| 9/1/2025 | Pending sale | $699,000$404/sqft |
Source: | ||
| 8/28/2025 | Price change | $699,000-2.2%$404/sqft |
Source: | ||
| 7/21/2025 | Listed for sale | $715,000$413/sqft |
Source: | ||
| 7/18/2025 | Pending sale | $715,000$413/sqft |
Source: | ||
Public tax history
| Year | Property taxes | Tax assessment |
|---|---|---|
| 2024 | $7,995 +11.8% | $716,000 +18.2% |
| 2023 | $7,150 -6.7% | $606,000 -17.6% |
| 2022 | $7,659 +15.6% | $735,000 +36.9% |
Find assessor info on the county website
Neighborhood: East Renton Highlands
Nearby schools
GreatSchools rating
- 10/10Maplewood Heights Elementary SchoolGrades: K-5Distance: 0.8 mi
- 6/10McKnight Middle SchoolGrades: 6-8Distance: 2.4 mi
- 6/10Hazen Senior High SchoolGrades: 9-12Distance: 1.8 mi
Get a cash offer in 3 minutes
Find out how much your home could sell for in as little as 3 minutes with a no-obligation cash offer.
Estimated market value$696,300
Get a cash offer in 3 minutes
Find out how much your home could sell for in as little as 3 minutes with a no-obligation cash offer.
Estimated market value
$696,300



