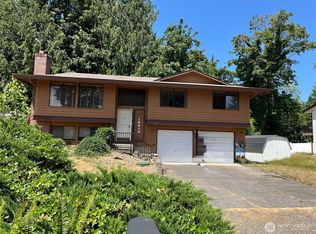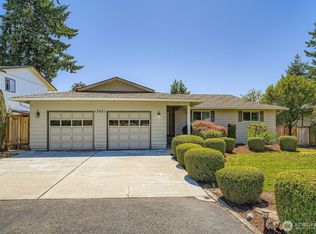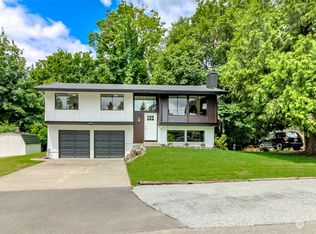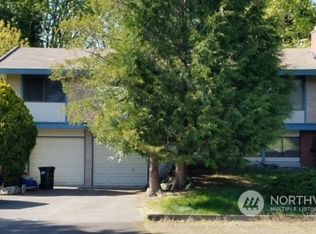Sold
Listed by:
Lori D. Bakken,
Redfin,
Casey Mcquery,
Redfin
Bought with: Skyline Properties, Inc.
$780,000
13602 SE 141st Street, Renton, WA 98059
3beds
2,360sqft
Single Family Residence
Built in 1967
0.29 Acres Lot
$755,400 Zestimate®
$331/sqft
$3,911 Estimated rent
Home value
$755,400
$695,000 - $823,000
$3,911/mo
Zestimate® history
Loading...
Owner options
Explore your selling options
What's special
Beautiful & fully remodeled Maplewood Heights home! Freshly finished hardwood floors, 2 fireplaces, vinyl windows & great South Westerly views from spacious living room. Kitchen has new quartz counters, painted cabinetry & brand new appliances; cooktop w/downdraft, S/S fridge, dishwasher & compactor. Primary suite is the right size w/an updated 3/4 bath. New lighting package & ceiling fans w/remote controls. Downstairs is perfect for multi-generational living w/second mini kitchen area & 3/4 bath off of the big sized rec. room w/fireplace that offers so many possibilities. Spacious garage w/newer doors & a great finished off shop or hobby area. Just completed interior paint job inside & out. Private back yard with entertaining sized deck.
Zillow last checked: 8 hours ago
Listing updated: October 18, 2024 at 11:46pm
Listed by:
Lori D. Bakken,
Redfin,
Casey Mcquery,
Redfin
Bought with:
Winnie Ho, 117870
Skyline Properties, Inc.
Source: NWMLS,MLS#: 2276062
Facts & features
Interior
Bedrooms & bathrooms
- Bedrooms: 3
- Bathrooms: 3
- Full bathrooms: 1
- 3/4 bathrooms: 2
Primary bedroom
- Level: Second
Bedroom
- Level: Second
Bedroom
- Level: Second
Bathroom three quarter
- Level: Lower
Bathroom three quarter
- Level: Second
Bathroom full
- Level: Second
Dining room
- Level: Second
Entry hall
- Level: Split
Kitchen with eating space
- Level: Second
Living room
- Level: Second
Rec room
- Level: Lower
Utility room
- Level: Lower
Heating
- Fireplace(s), Forced Air
Cooling
- None
Appliances
- Included: Dishwasher(s), Dryer(s), Microwave(s), Refrigerator(s), Stove(s)/Range(s), Trash Compactor, Washer(s)
Features
- Bath Off Primary, Ceiling Fan(s), Dining Room
- Flooring: Ceramic Tile, Hardwood, Slate, Vinyl, Carpet
- Windows: Double Pane/Storm Window
- Basement: Finished
- Number of fireplaces: 2
- Fireplace features: Gas, Lower Level: 1, Main Level: 1, Fireplace
Interior area
- Total structure area: 2,360
- Total interior livable area: 2,360 sqft
Property
Parking
- Total spaces: 2
- Parking features: Driveway, Attached Garage, Off Street
- Attached garage spaces: 2
Features
- Levels: Multi/Split
- Entry location: Split
- Patio & porch: Second Kitchen, Bath Off Primary, Ceiling Fan(s), Ceramic Tile, Double Pane/Storm Window, Dining Room, Fireplace, Hardwood, Wall to Wall Carpet
- Has view: Yes
- View description: See Remarks, Territorial
Lot
- Size: 0.29 Acres
- Features: Cul-De-Sac, Dead End Street, Paved, Deck, Gas Available, Outbuildings, Patio, Shop
- Topography: Level,Partial Slope
- Residential vegetation: Garden Space, Wooded
Details
- Parcel number: 5127000280
- Special conditions: Standard
Construction
Type & style
- Home type: SingleFamily
- Architectural style: Craftsman
- Property subtype: Single Family Residence
Materials
- Wood Siding
- Foundation: Poured Concrete
- Roof: Composition
Condition
- Very Good
- Year built: 1967
Utilities & green energy
- Sewer: Septic Tank
- Water: Public
Community & neighborhood
Location
- Region: Renton
- Subdivision: Maplewood Heights
HOA & financial
HOA
- HOA fee: $75 annually
Other
Other facts
- Listing terms: Cash Out,Conventional,FHA,VA Loan
- Cumulative days on market: 256 days
Price history
| Date | Event | Price |
|---|---|---|
| 10/18/2024 | Sold | $780,000-2.5%$331/sqft |
Source: | ||
| 9/17/2024 | Pending sale | $799,950$339/sqft |
Source: | ||
| 8/9/2024 | Listed for sale | $799,950+180.7%$339/sqft |
Source: | ||
| 8/16/2004 | Sold | $285,000+26.9%$121/sqft |
Source: | ||
| 9/30/1998 | Sold | $224,500$95/sqft |
Source: Public Record Report a problem | ||
Public tax history
| Year | Property taxes | Tax assessment |
|---|---|---|
| 2024 | $7,904 +11.7% | $704,000 +18.1% |
| 2023 | $7,074 -8.6% | $596,000 -19% |
| 2022 | $7,735 +15.4% | $736,000 +36.8% |
Find assessor info on the county website
Neighborhood: East Renton Highlands
Nearby schools
GreatSchools rating
- 10/10Maplewood Heights Elementary SchoolGrades: K-5Distance: 0.7 mi
- 6/10Mcknight Middle SchoolGrades: 6-8Distance: 2.4 mi
- 6/10Hazen Senior High SchoolGrades: 9-12Distance: 1.8 mi
Get a cash offer in 3 minutes
Find out how much your home could sell for in as little as 3 minutes with a no-obligation cash offer.
Estimated market value$755,400
Get a cash offer in 3 minutes
Find out how much your home could sell for in as little as 3 minutes with a no-obligation cash offer.
Estimated market value
$755,400



