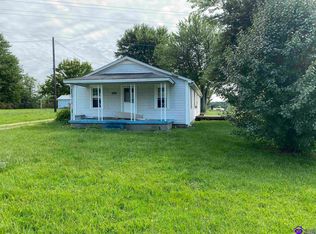Sold for $267,000
$267,000
13604 Leitchfield Rd, Eastview, KY 42732
3beds
1,456sqft
Mobile Home
Built in 1997
2.08 Acres Lot
$269,100 Zestimate®
$183/sqft
$1,536 Estimated rent
Home value
$269,100
$231,000 - $312,000
$1,536/mo
Zestimate® history
Loading...
Owner options
Explore your selling options
What's special
Spacious 3 bedroom. 2 bath double wide home situated on over 2 acres of land with a 4 car garage and 2 car carport! There is so much to love about this home boasting a welcoming covered front porch and an open floor plan perfect for entertaining. In the kitchen you will find a peninsula that offers a breakfast bar counter top that allows additional seating. The dedicated laundry room has a shelf for storage and leads to the side door where you can access the attached carport. Outside you will have a huge detached garage that has lots of room for storage and secured parking. The sprawling yard offers plenty of opportunity for a garden, outdoor entertaining area or anything that suits your needs. Make sure you get a chance to see this home - schedule a showing today!
Zillow last checked: 8 hours ago
Listing updated: October 30, 2025 at 10:18pm
Listed by:
Jay Pitts 502-384-5944,
RE/MAX Premier Properties,
Kyle Pinkham 270-312-1020
Bought with:
Kyle Pinkham, 269188
RE/MAX Premier Properties
Source: GLARMLS,MLS#: 1689323
Facts & features
Interior
Bedrooms & bathrooms
- Bedrooms: 3
- Bathrooms: 2
- Full bathrooms: 2
Primary bedroom
- Level: First
Bedroom
- Level: First
Bedroom
- Level: First
Primary bathroom
- Level: First
Full bathroom
- Level: First
Family room
- Level: First
Kitchen
- Level: First
Other
- Description: Utility Room
- Level: First
Heating
- Heat Pump
Cooling
- Central Air
Features
- Basement: None
- Has fireplace: No
Interior area
- Total structure area: 1,456
- Total interior livable area: 1,456 sqft
- Finished area above ground: 1,456
- Finished area below ground: 0
Property
Parking
- Total spaces: 4
- Parking features: Detached, Attached, Entry Front, Lower Level, Driveway
- Attached garage spaces: 4
- Has uncovered spaces: Yes
Features
- Stories: 1
- Patio & porch: Porch
- Fencing: Partial
Lot
- Size: 2.08 Acres
- Features: Irregular Lot, Cleared
Details
- Parcel number: 0890000039.01
Construction
Type & style
- Home type: MobileManufactured
- Architectural style: Ranch
- Property subtype: Mobile Home
Materials
- Vinyl Siding
- Foundation: Concrete Blk
- Roof: Metal
Condition
- Year built: 1997
Utilities & green energy
- Sewer: Septic Tank
- Water: Public
- Utilities for property: Electricity Connected
Community & neighborhood
Location
- Region: Eastview
- Subdivision: None
HOA & financial
HOA
- Has HOA: No
Price history
| Date | Event | Price |
|---|---|---|
| 9/30/2025 | Sold | $267,000-9.3%$183/sqft |
Source: | ||
| 8/21/2025 | Pending sale | $294,500$202/sqft |
Source: | ||
| 7/25/2025 | Price change | $294,500-1.5%$202/sqft |
Source: | ||
| 6/11/2025 | Listed for sale | $299,000+15%$205/sqft |
Source: | ||
| 10/24/2024 | Sold | $260,000$179/sqft |
Source: | ||
Public tax history
| Year | Property taxes | Tax assessment |
|---|---|---|
| 2023 | $911 | $89,800 |
| 2022 | $911 | $89,800 |
| 2021 | $911 | $89,800 +4.4% |
Find assessor info on the county website
Neighborhood: 42732
Nearby schools
GreatSchools rating
- 6/10Lakewood Elementary SchoolGrades: PK-5Distance: 2.9 mi
- 5/10West Hardin Middle SchoolGrades: 6-8Distance: 3 mi
- 9/10Central Hardin High SchoolGrades: 9-12Distance: 9.9 mi
