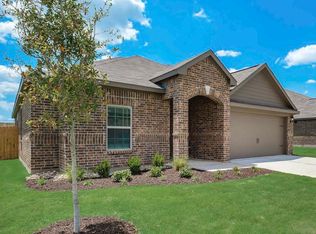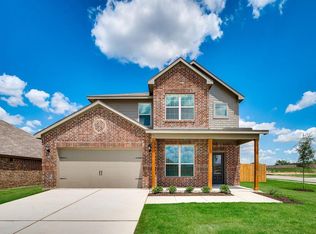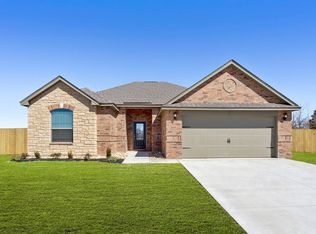Sold on 04/30/25
Price Unknown
13605 Fehrman Rd, Crowley, TX 76036
3beds
1,951sqft
Single Family Residence
Built in 2020
5,575.68 Square Feet Lot
$306,000 Zestimate®
$--/sqft
$2,078 Estimated rent
Home value
$306,000
$285,000 - $330,000
$2,078/mo
Zestimate® history
Loading...
Owner options
Explore your selling options
What's special
Price reduced on this lovely home in The Bridges, only 4 years 'new', kept to perfection and updated to meet the most discerning buyer's expectations! Your entry is greeted by low maintenance luxury vinyl plank flooring, leading past the large formal dining area directly into the inviting family room which opens across a spacious breakfast bar to the gourmet kitchen at the heart of the home featuring granite c'tops, stainless steel appliances and tons of cabinet and counterspace to delight the family chef! The split primary suite features a large walk in closet, separate glass enclosed shower and a soaking tub perfect for those precious few moments of peaceful solitude! Secondary bedrooms share a common hall bath, providing the perfect set up for your growing family needs. Out back is a covered patio overlooking the tranquil privacy backyard, perfect for the kids to run and play or for Sunday afternoon BBQs for friends and family! Priced to sell quickly so put this one at the top of your list!!
Zillow last checked: 8 hours ago
Listing updated: April 30, 2025 at 12:24pm
Listed by:
Dan Stafford 0463803 817-861-6565,
RE/MAX Associates of Arlington 817-861-6565
Bought with:
Andrew Mellor
Whiterock SFR, LLC
Source: NTREIS,MLS#: 20856098
Facts & features
Interior
Bedrooms & bathrooms
- Bedrooms: 3
- Bathrooms: 2
- Full bathrooms: 2
Primary bedroom
- Features: Garden Tub/Roman Tub, Separate Shower, Walk-In Closet(s)
- Level: First
- Dimensions: 16 x 15
Bedroom
- Features: Walk-In Closet(s)
- Level: First
- Dimensions: 13 x 10
Bedroom
- Features: Walk-In Closet(s)
- Level: First
- Dimensions: 13 x 10
Dining room
- Level: First
- Dimensions: 16 x 13
Kitchen
- Features: Breakfast Bar, Built-in Features, Granite Counters, Walk-In Pantry
- Level: First
- Dimensions: 14 x 13
Living room
- Level: First
- Dimensions: 19 x 19
Utility room
- Features: Built-in Features, Utility Room
- Level: First
Heating
- Central, Electric
Cooling
- Central Air, Ceiling Fan(s), Electric
Appliances
- Included: Dishwasher, Electric Range, Disposal, Microwave
- Laundry: Washer Hookup, Electric Dryer Hookup
Features
- High Speed Internet, Cable TV
- Flooring: Carpet, Luxury Vinyl Plank, Wood
- Has basement: No
- Has fireplace: No
Interior area
- Total interior livable area: 1,951 sqft
Property
Parking
- Total spaces: 2
- Parking features: Covered, Door-Single, Garage Faces Front
- Attached garage spaces: 2
Features
- Levels: One
- Stories: 1
- Patio & porch: Covered
- Pool features: None
- Fencing: Wood
Lot
- Size: 5,575 sqft
- Features: Subdivision
Details
- Parcel number: 42696354
Construction
Type & style
- Home type: SingleFamily
- Architectural style: Traditional,Detached
- Property subtype: Single Family Residence
Materials
- Brick
- Roof: Composition
Condition
- Year built: 2020
Utilities & green energy
- Sewer: Public Sewer
- Water: Public
- Utilities for property: Sewer Available, Water Available, Cable Available
Community & neighborhood
Community
- Community features: Sidewalks
Location
- Region: Crowley
- Subdivision: The Bridges Crowley
HOA & financial
HOA
- Has HOA: Yes
- HOA fee: $90 quarterly
- Services included: Association Management
- Association name: Bridges HOA
- Association phone: 111-111-1111
Other
Other facts
- Listing terms: Cash,Conventional,FHA,Texas Vet,USDA Loan,VA Loan
Price history
| Date | Event | Price |
|---|---|---|
| 8/1/2025 | Listing removed | $2,099$1/sqft |
Source: Zillow Rentals Report a problem | ||
| 7/30/2025 | Price change | $2,099-2.3%$1/sqft |
Source: Zillow Rentals Report a problem | ||
| 7/23/2025 | Price change | $2,149-2.5%$1/sqft |
Source: Zillow Rentals Report a problem | ||
| 7/16/2025 | Price change | $2,205-0.9%$1/sqft |
Source: Zillow Rentals Report a problem | ||
| 7/9/2025 | Price change | $2,225-3.2%$1/sqft |
Source: Zillow Rentals Report a problem | ||
Public tax history
| Year | Property taxes | Tax assessment |
|---|---|---|
| 2024 | $3,479 +2% | $294,000 -9.5% |
| 2023 | $3,412 -22.7% | $325,000 +27.5% |
| 2022 | $4,412 -7.8% | $254,897 -1.1% |
Find assessor info on the county website
Neighborhood: 76036
Nearby schools
GreatSchools rating
- 2/10Bess Race Elementary SchoolGrades: PK-5Distance: 1 mi
- 5/10Richard Allie MiddleGrades: 6-8Distance: 0.4 mi
- 3/10Crowley High SchoolGrades: 9-12Distance: 1.3 mi
Schools provided by the listing agent
- Elementary: Bess Race
- Middle: Richard Allie
- High: Crowley
- District: Crowley ISD
Source: NTREIS. This data may not be complete. We recommend contacting the local school district to confirm school assignments for this home.
Get a cash offer in 3 minutes
Find out how much your home could sell for in as little as 3 minutes with a no-obligation cash offer.
Estimated market value
$306,000
Get a cash offer in 3 minutes
Find out how much your home could sell for in as little as 3 minutes with a no-obligation cash offer.
Estimated market value
$306,000


