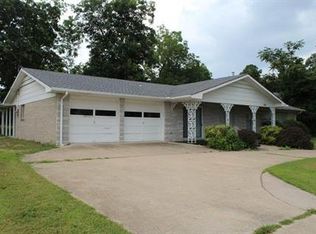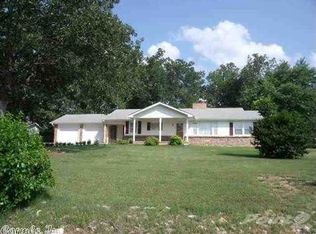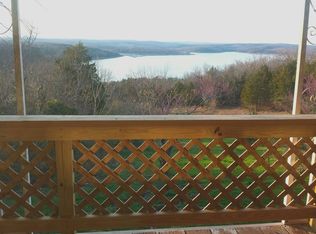Sold for $378,000
$378,000
1361 Mallard Point Rd, Mountain Home, AR 72653
3beds
1,850sqft
Single Family Residence, Lake Home
Built in ----
0.43 Acres Lot
$383,100 Zestimate®
$204/sqft
$1,610 Estimated rent
Home value
$383,100
Estimated sales range
Not available
$1,610/mo
Zestimate® history
Loading...
Owner options
Explore your selling options
What's special
Enjoy stunning, year-round lake views from this beautifully maintained 3 bedroom, 2 bath home in the highly desirable Lakeside Terrace subdivision. Situated on two lots with protected deed restrictions to preserve your view, this 1,850 sq ft open-concept home features soaring wood vaulted ceilings, 9-ft ceilings throughout, and a spacious primary suite with walk-in closet and large bath. Granite countertops, custom 2" wood blinds, and fresh exterior stain add style and charm. Professionally landscaped & maintained lawn, 12x12 Graceland storage building, and numerous updates including roof and LVP flooring (2020), Trane 2-stage HVAC (2015), stainless appliances, new washer, garage opener, and hot water heater (all 2025). A rare find with a view that lasts! Just minutes from Cranfield Marina and public boat launch. Buyer to verify all measurements and square footage.
Zillow last checked: 8 hours ago
Listing updated: August 28, 2025 at 12:08pm
Listed by:
Michele Buffo 870-202-9378,
ERA DOTY REAL ESTATE MOUNTAIN HOME
Bought with:
Member Non
NON
Source: Mountain Home MLS,MLS#: 132020
Facts & features
Interior
Bedrooms & bathrooms
- Bedrooms: 3
- Bathrooms: 2
- Full bathrooms: 2
- Main level bedrooms: 3
Primary bedroom
- Level: Main
- Area: 429.87
- Dimensions: 21.58 x 19.92
Bedroom 2
- Level: Main
- Area: 180.47
- Dimensions: 14.83 x 12.17
Bedroom 3
- Level: Main
- Area: 156.99
- Dimensions: 14.83 x 10.58
Dining room
- Level: Main
Kitchen
- Level: Main
- Area: 244.9
- Dimensions: 19.08 x 12.83
Living room
- Level: Main
- Area: 380.08
- Dimensions: 19.08 x 19.92
Heating
- Central, Electric
Cooling
- Central Air, Electric
Appliances
- Included: Dishwasher, Disposal, Refrigerator, Electric Range, Microwave, Washer, Dryer
- Laundry: Washer/Dryer Hookups
Features
- Basement: None
- Has fireplace: No
Interior area
- Total structure area: 1,850
- Total interior livable area: 1,850 sqft
Property
Parking
- Total spaces: 2
- Parking features: Garage
- Has garage: Yes
Features
- Body of water: Lake Norfork
Lot
- Size: 0.43 Acres
Details
- Parcel number: 00206321000
Construction
Type & style
- Home type: SingleFamily
- Property subtype: Single Family Residence, Lake Home
Materials
- Brick, Cedar, Stone
Community & neighborhood
Location
- Region: Mountain Home
- Subdivision: Lakeside Terace
Price history
| Date | Event | Price |
|---|---|---|
| 8/28/2025 | Sold | $378,000-2%$204/sqft |
Source: Mountain Home MLS #132020 Report a problem | ||
| 8/28/2025 | Pending sale | $385,900$209/sqft |
Source: | ||
| 7/22/2025 | Listed for sale | $385,900-8.1%$209/sqft |
Source: | ||
| 7/17/2025 | Listing removed | $419,900$227/sqft |
Source: Mountain Home MLS #131154 Report a problem | ||
| 6/16/2025 | Price change | $419,900-1.2%$227/sqft |
Source: Mountain Home MLS #131154 Report a problem | ||
Public tax history
| Year | Property taxes | Tax assessment |
|---|---|---|
| 2024 | $1,153 -6.1% | $37,430 |
| 2023 | $1,228 -3.9% | $37,430 |
| 2022 | $1,278 | $37,430 |
Find assessor info on the county website
Neighborhood: 72653
Nearby schools
GreatSchools rating
- NANelson Wilks Herron Elementary SchoolGrades: 1-2Distance: 5.2 mi
- 7/10Pinkston Middle SchoolGrades: 6-7Distance: 6.2 mi
- 6/10Mtn Home High Career AcademicsGrades: 8-12Distance: 6.7 mi

Get pre-qualified for a loan
At Zillow Home Loans, we can pre-qualify you in as little as 5 minutes with no impact to your credit score.An equal housing lender. NMLS #10287.


